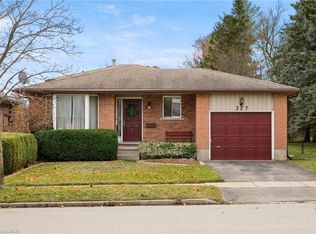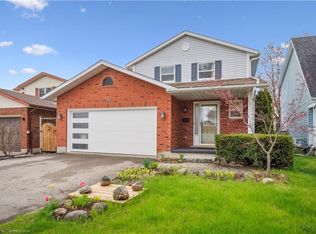Sold for $812,500 on 08/28/25
C$812,500
147 Sunpoint Cres, Waterloo, ON N2V 1T9
3beds
1,355sqft
Single Family Residence, Residential
Built in 1985
-- sqft lot
$-- Zestimate®
C$600/sqft
$-- Estimated rent
Home value
Not available
Estimated sales range
Not available
Not available
Loading...
Owner options
Explore your selling options
What's special
Welcome to 147 Sunpoint Crescent! This detached four-level back split has been meticulously cared for and is move-in ready. The home boasts 1,923 square feet of finished living space, three bedrooms, and three full bathrooms on a spacious lot. The main floor is warm and inviting, featuring a spacious living room, dining room, and eat-in kitchen. The kitchen is bright and spacious, with ample cabinet storage. The breakfast area leads out to a private backyard with a large deck, perfect for summer BBQs, outdoor dining, or simply enjoying the surroundings. The second floor boasts a large primary bedroom with a walk-in closet and a beautifully updated three-piece bathroom. The upper level also includes two additional bedrooms and another beautifully updated four-piece main bath. The spacious and well-appointed lower level family room features large “lookout” windows, a cozy gas fireplace, and a games area that could be converted into a fourth bedroom or office. This space also includes an additional full bathroom (three-piece). The unfinished basement level has a workshop space, laundry, storage, a cold room, and space for a future recreation area. The home has an attached double car garage that offers plenty of space for two vehicles, plus a huge driveway that can accommodate four more cars. This beautiful family home is located in a desirable neighbourhood close to schools, parks, shopping, and other amenities. It’s just a five-minute drive from St. Jacobs Farmers Market, walking distance to Northlake Woods Public School, and a short walk to Laurel Creek Conservation Area, which boasts hiking trails, camping, a man-made lake with swimming, and much more. Updates include: Eavestroughs (2025), Primary ensuite (2017), Main Bath (2023). Make this your new home!
Zillow last checked: 8 hours ago
Listing updated: August 27, 2025 at 10:19pm
Listed by:
Angela Schnurr, Salesperson,
Royal LePage Wolle Realty
Source: ITSO,MLS®#: 40749815Originating MLS®#: Cornerstone Association of REALTORS®
Facts & features
Interior
Bedrooms & bathrooms
- Bedrooms: 3
- Bathrooms: 3
- Full bathrooms: 3
Other
- Level: Second
Bedroom
- Level: Second
Bedroom
- Level: Second
Bathroom
- Features: 3-Piece
- Level: Second
Bathroom
- Features: 4-Piece
- Level: Second
Bathroom
- Features: 3-Piece
- Level: Lower
Dining room
- Level: Main
Eat in kitchen
- Level: Main
Family room
- Level: Lower
Kitchen
- Level: Main
Laundry
- Level: Basement
Living room
- Level: Main
Heating
- Fireplace-Gas, Forced Air, Natural Gas
Cooling
- Central Air
Appliances
- Included: Water Softener, Dishwasher, Dryer, Refrigerator, Stove, Washer
- Laundry: In Basement
Features
- Auto Garage Door Remote(s), Central Vacuum, In-law Capability
- Basement: Full,Unfinished
- Has fireplace: Yes
Interior area
- Total structure area: 1,923
- Total interior livable area: 1,355 sqft
- Finished area above ground: 1,355
- Finished area below ground: 568
Property
Parking
- Total spaces: 6
- Parking features: Attached Garage, Garage Door Opener, Private Drive Double Wide
- Attached garage spaces: 2
- Uncovered spaces: 4
Features
- Waterfront features: Lake/Pond
- Frontage type: North
- Frontage length: 49.41
Lot
- Dimensions: 49.41 x
- Features: Urban, Cul-De-Sac, Greenbelt, Open Spaces, Park, Place of Worship, Public Transit, Rec./Community Centre, Schools, Shopping Nearby, Trails
Details
- Parcel number: 222620084
- Zoning: R1
Construction
Type & style
- Home type: SingleFamily
- Architectural style: Backsplit
- Property subtype: Single Family Residence, Residential
Materials
- Brick, Vinyl Siding
- Foundation: Poured Concrete
- Roof: Asphalt Shing
Condition
- 31-50 Years
- New construction: No
- Year built: 1985
Utilities & green energy
- Sewer: Sewer (Municipal)
- Water: Municipal
Community & neighborhood
Location
- Region: Waterloo
Price history
| Date | Event | Price |
|---|---|---|
| 8/28/2025 | Sold | C$812,500C$600/sqft |
Source: ITSO #40749815 | ||
Public tax history
Tax history is unavailable.
Neighborhood: Lakeshore North
Nearby schools
GreatSchools rating
No schools nearby
We couldn't find any schools near this home.

