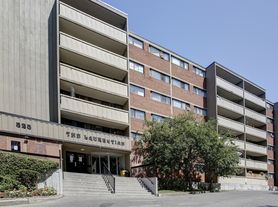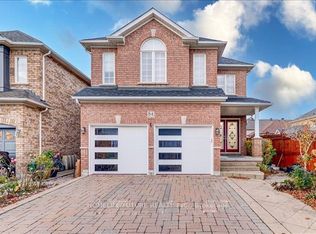Welcome to this spacious and versatile home located in a family-friendly neighbourhood of Oshawa. Offering three plus one bedrooms and three bathrooms, this property is perfect for families or professionals seeking comfort and convenience. The main floor features separate living, dining and kitchen, a large bedroom and a bright front office ideal for working from home. Upstairs you'll find two generously sized bedrooms, including a primary suite complete with its own private four-piece ensuite, along with an additional full bathroom for the second bedroom. The functional layout provides plenty of space for everyday living, with ensuite laundry included for your convenience. Outside, a large backyard offers room to relax or entertain, and the home comes with two parking spaces. Situated in a desirable Oshawa community, this property is within walking distance to schools, parks, shopping, and transit. Commuters will appreciate the easy access to Highway 401 and public transportation, while nearby grocery stores, restaurants, and community amenities ensure all your daily needs are close at hand. This well-maintained home is ready to welcome its next tenants who will enjoy both the space and the unbeatable location.
House for rent
C$2,500/mo
147 Tresane St, Oshawa, ON L1J 1T7
4beds
Price may not include required fees and charges.
Singlefamily
Available now
Central air
In unit laundry
2 Parking spaces parking
Natural gas, forced air
What's special
- 29 days |
- -- |
- -- |
Travel times
Looking to buy when your lease ends?
Consider a first-time homebuyer savings account designed to grow your down payment with up to a 6% match & a competitive APY.
Facts & features
Interior
Bedrooms & bathrooms
- Bedrooms: 4
- Bathrooms: 3
- Full bathrooms: 3
Heating
- Natural Gas, Forced Air
Cooling
- Central Air
Appliances
- Included: Dryer, Washer
- Laundry: In Unit, In-Suite Laundry
Property
Parking
- Total spaces: 2
- Details: Contact manager
Features
- Exterior features: Contact manager
Construction
Type & style
- Home type: SingleFamily
- Property subtype: SingleFamily
Materials
- Roof: Shake Shingle
Community & HOA
Location
- Region: Oshawa
Financial & listing details
- Lease term: Contact For Details
Price history
Price history is unavailable.

