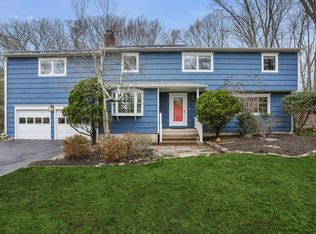Sold for $1,705,000
$1,705,000
147 Trillium Road, Fairfield, CT 06824
4beds
4,176sqft
Single Family Residence
Built in 1971
0.77 Acres Lot
$1,729,200 Zestimate®
$408/sqft
$6,434 Estimated rent
Home value
$1,729,200
$1.56M - $1.92M
$6,434/mo
Zestimate® history
Loading...
Owner options
Explore your selling options
What's special
HIGHEST AND BEST BY MONDAY FEBRUARY 24th AT 5PM. This one checks all the boxes. 4-bedroom Colonial situated at the end of a cul-de-sac with a heated in ground pool and a large patio with outdoor kitchen and firepit. The large center hallway leads to a living room with fireplace, extra-large entertaining dining room which is open to chef's kitchen with 48" Wolf gas range with double oven, wet bar on center island, walk in pantry, breakfast bar open to Sunny great room with vaulted ceiling, transom windows, quadrable sliders leading which leads to spectacular patio. Large mudroom (5 x 23) with shelves, hooks, plenty of room for bench, all your sporting equipment plus a large closet. Convenient attached oversized 2 car garage. Primary bedroom suite with trey ceiling, large walk-in closet, private spa like bathroom with walk-in glass shower, soaking tub, double sinks, and custom built in make-up vanity. Finished heated lower level with recreation room, 1/2 bath, office with barn door, exercise room, and laundry room. Large grassy level usable yard which is fenced in for your pets. ICE DO NOT WALK ON PATIO AND YARD.
Zillow last checked: 8 hours ago
Listing updated: August 06, 2025 at 06:26am
Listed by:
Bob Richter 203-856-6588,
Coldwell Banker Realty 203-254-7100
Bought with:
Bobbie Abagnale, RES.0766155
William Pitt Sotheby's Int'l
Source: Smart MLS,MLS#: 24074911
Facts & features
Interior
Bedrooms & bathrooms
- Bedrooms: 4
- Bathrooms: 4
- Full bathrooms: 2
- 1/2 bathrooms: 2
Primary bedroom
- Features: Vaulted Ceiling(s), Dressing Room, Walk-In Closet(s), Hardwood Floor
- Level: Upper
- Area: 234 Square Feet
- Dimensions: 13 x 18
Bedroom
- Features: Hardwood Floor
- Level: Upper
- Area: 140 Square Feet
- Dimensions: 10 x 14
Bedroom
- Features: Hardwood Floor
- Level: Upper
- Area: 192 Square Feet
- Dimensions: 16 x 12
Bedroom
- Features: Hardwood Floor
- Level: Upper
- Area: 132 Square Feet
- Dimensions: 12 x 11
Dining room
- Features: French Doors, Hardwood Floor
- Level: Main
- Area: 209 Square Feet
- Dimensions: 19 x 11
Great room
- Features: Vaulted Ceiling(s), Patio/Terrace, Sliders, Hardwood Floor
- Level: Main
- Area: 483 Square Feet
- Dimensions: 21 x 23
Kitchen
- Features: Breakfast Bar, Granite Counters, Wet Bar, Kitchen Island, Pantry, Hardwood Floor
- Level: Main
- Area: 406 Square Feet
- Dimensions: 29 x 14
Living room
- Features: Gas Log Fireplace, Hardwood Floor
- Level: Main
- Area: 270 Square Feet
- Dimensions: 15 x 18
Media room
- Level: Lower
- Area: 110 Square Feet
- Dimensions: 10 x 11
Office
- Level: Lower
- Area: 110 Square Feet
- Dimensions: 10 x 11
Rec play room
- Features: Half Bath
- Level: Lower
- Area: 364 Square Feet
- Dimensions: 28 x 13
Heating
- Forced Air, Electric, Natural Gas
Cooling
- Central Air
Appliances
- Included: Gas Range, Microwave, Refrigerator, Dishwasher, Disposal, Gas Water Heater, Water Heater
- Laundry: Lower Level
Features
- Open Floorplan
- Windows: Thermopane Windows
- Basement: Full,Heated,Storage Space,Partially Finished
- Attic: Access Via Hatch
- Number of fireplaces: 1
Interior area
- Total structure area: 4,176
- Total interior livable area: 4,176 sqft
- Finished area above ground: 3,188
- Finished area below ground: 988
Property
Parking
- Total spaces: 8
- Parking features: Attached, Paved, Driveway, Asphalt
- Attached garage spaces: 2
- Has uncovered spaces: Yes
Features
- Patio & porch: Patio
- Exterior features: Outdoor Grill, Underground Sprinkler
- Has private pool: Yes
- Pool features: Fiberglass, Heated, In Ground
- Waterfront features: Beach Access
Lot
- Size: 0.77 Acres
- Features: Level, Cul-De-Sac
Details
- Parcel number: 125182
- Zoning: AA
Construction
Type & style
- Home type: SingleFamily
- Architectural style: Colonial
- Property subtype: Single Family Residence
Materials
- Clapboard
- Foundation: Concrete Perimeter
- Roof: Asphalt
Condition
- New construction: No
- Year built: 1971
Utilities & green energy
- Sewer: Public Sewer
- Water: Public
Green energy
- Energy efficient items: Ridge Vents, Windows
Community & neighborhood
Community
- Community features: Lake, Library, Park, Playground, Shopping/Mall
Location
- Region: Fairfield
- Subdivision: Greenfield Hill
Price history
| Date | Event | Price |
|---|---|---|
| 8/5/2025 | Sold | $1,705,000+21.9%$408/sqft |
Source: | ||
| 4/1/2025 | Pending sale | $1,399,000$335/sqft |
Source: | ||
| 2/21/2025 | Listed for sale | $1,399,000+76%$335/sqft |
Source: | ||
| 8/31/2004 | Sold | $795,000$190/sqft |
Source: | ||
Public tax history
| Year | Property taxes | Tax assessment |
|---|---|---|
| 2025 | $16,085 +1.8% | $566,580 |
| 2024 | $15,808 +1.4% | $566,580 |
| 2023 | $15,587 +1% | $566,580 |
Find assessor info on the county website
Neighborhood: 06824
Nearby schools
GreatSchools rating
- 8/10Burr Elementary SchoolGrades: K-5Distance: 1.7 mi
- 7/10Tomlinson Middle SchoolGrades: 6-8Distance: 2.6 mi
- 9/10Fairfield Warde High SchoolGrades: 9-12Distance: 1.6 mi
Schools provided by the listing agent
- Elementary: Burr
- Middle: Tomlinson
- High: Fairfield Warde
Source: Smart MLS. This data may not be complete. We recommend contacting the local school district to confirm school assignments for this home.
Get pre-qualified for a loan
At Zillow Home Loans, we can pre-qualify you in as little as 5 minutes with no impact to your credit score.An equal housing lender. NMLS #10287.
Sell with ease on Zillow
Get a Zillow Showcase℠ listing at no additional cost and you could sell for —faster.
$1,729,200
2% more+$34,584
With Zillow Showcase(estimated)$1,763,784
