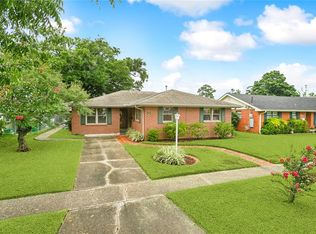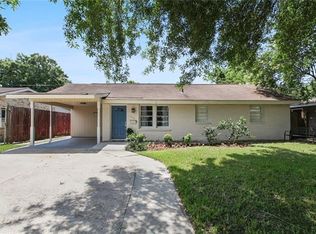Closed
Price Unknown
147 W Henfer Ave, River Ridge, LA 70123
4beds
2,024sqft
Single Family Residence
Built in 2012
6,180 Square Feet Lot
$351,400 Zestimate®
$--/sqft
$2,462 Estimated rent
Home value
$351,400
$330,000 - $376,000
$2,462/mo
Zestimate® history
Loading...
Owner options
Explore your selling options
What's special
Great home in River Ridge. Open floor plan. This home has 4 bedrooms and 3 baths (Third bathroom shower has never been used). Kitchen is updated with a gas stove. Wood floors in main room over looking a beautiful backyard. Enjoy entertaining on your back covered back patio. Bedrooms are large with nice sized closest. Primary bathroom is large with a large closet with separate changing area This home has been freshly painted in most areas . Approximate to Mississippi River and levee. This home is a must see.
Zillow last checked: 8 hours ago
Listing updated: June 29, 2023 at 03:21am
Listed by:
Patti Gracianette 504-250-8572,
Compass Metro (LATT01),
Randie Leggio 504-236-8540,
Compass Metro (LATT01)
Bought with:
Brian Macias
Property New Orleans, LLC
Source: GSREIN,MLS#: 2384584
Facts & features
Interior
Bedrooms & bathrooms
- Bedrooms: 4
- Bathrooms: 3
- Full bathrooms: 3
Primary bedroom
- Description: Flooring: Carpet
- Level: Lower
- Dimensions: 17.0000 x 12.6000
Bedroom
- Description: Flooring: Wood
- Level: Lower
- Dimensions: 14.0000 x 10.0000
Bedroom
- Description: Flooring: Wood
- Level: Lower
- Dimensions: 12.3000 x 10.5000
Bedroom
- Description: Flooring: Wood
- Level: Lower
- Dimensions: 12.0000 x 12.0000
Den
- Description: Flooring: Wood
- Level: Lower
- Dimensions: 19.2000 x 16.8000
Dining room
- Description: Flooring: Wood
- Level: Lower
- Dimensions: 18.6000 x 7.6000
Kitchen
- Description: Flooring: Wood
- Level: Lower
- Dimensions: 13.4000 x 13.4000
Laundry
- Description: Flooring: Tile
- Level: Lower
- Dimensions: 10.0000 x 6.0000
Sunroom
- Description: Flooring: Tile
- Level: Lower
- Dimensions: 16.8000 x 8.6000
Heating
- Central
Cooling
- Central Air
Appliances
- Included: Dryer, Dishwasher, Range, Washer
Features
- Ceiling Fan(s), Cable TV
- Has fireplace: No
- Fireplace features: None
Interior area
- Total structure area: 2,400
- Total interior livable area: 2,024 sqft
Property
Parking
- Parking features: Driveway
- Has uncovered spaces: Yes
Features
- Levels: One
- Stories: 1
- Patio & porch: Concrete, Porch
- Exterior features: Fence, Porch
- Pool features: None
Lot
- Size: 6,180 sqft
- Dimensions: 60 x 103
- Features: City Lot, Rectangular Lot
Details
- Additional structures: Shed(s)
- Parcel number: 0910010281
- Special conditions: None
Construction
Type & style
- Home type: SingleFamily
- Architectural style: Traditional
- Property subtype: Single Family Residence
Materials
- Brick, HardiPlank Type
- Foundation: Slab
- Roof: Asphalt,Shingle
Condition
- Excellent,Resale
- New construction: No
- Year built: 2012
Utilities & green energy
- Sewer: Public Sewer
- Water: Public
Community & neighborhood
Location
- Region: River Ridge
Price history
| Date | Event | Price |
|---|---|---|
| 4/21/2023 | Sold | -- |
Source: | ||
| 3/13/2023 | Pending sale | $319,000$158/sqft |
Source: | ||
| 3/10/2023 | Listed for sale | $319,000+20.4%$158/sqft |
Source: | ||
| 10/1/2009 | Sold | -- |
Source: Public Record Report a problem | ||
| 5/18/2008 | Listing removed | $264,900$131/sqft |
Source: Homes & Land #693980 Report a problem | ||
Public tax history
| Year | Property taxes | Tax assessment |
|---|---|---|
| 2024 | $2,757 -4.2% | $30,250 |
| 2023 | $2,879 +55.5% | $30,250 +34.2% |
| 2022 | $1,852 +7.7% | $22,540 |
Find assessor info on the county website
Neighborhood: 70123
Nearby schools
GreatSchools rating
- 6/10Hazel Park/Hilda Knoff SchoolGrades: PK-8Distance: 1.2 mi
- 7/10Riverdale High SchoolGrades: 9-12Distance: 3.4 mi
Sell for more on Zillow
Get a Zillow Showcase℠ listing at no additional cost and you could sell for .
$351,400
2% more+$7,028
With Zillow Showcase(estimated)$358,428

