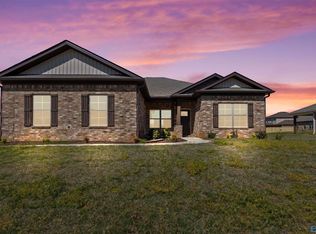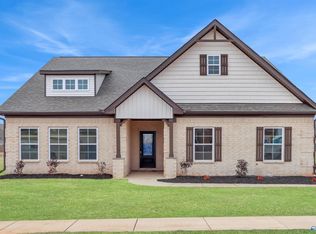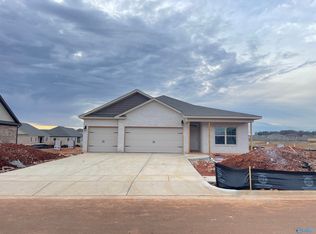Sold for $352,900
$352,900
147 Wilcot Rd, Meridianville, AL 35759
4beds
2,349sqft
Single Family Residence
Built in ----
9,680 Square Feet Lot
$353,000 Zestimate®
$150/sqft
$1,997 Estimated rent
Home value
$353,000
$318,000 - $395,000
$1,997/mo
Zestimate® history
Loading...
Owner options
Explore your selling options
What's special
*Zero Down Program Available* A luxurious 4-bedroom, 2.5-bath home offering 2,349 sq ft of elegant living space. The main level features a spacious family room, a flex room perfect for a home office, and a chef’s eat-in kitchen equipped with stainless steel ENERGY STAR® appliances, granite countertops, and a stylish tile backsplash. The primary suite includes a walk-in closet and an en-suite bath with double sinks, a garden tub, and a separate shower. Additional features include 5" hardwood flooring, plush carpet in bedrooms, and energy-efficient Low-E windows. Enjoy the convenience of a two-car garage and a covered patio, all within a premier community setting. Open House Daily.
Zillow last checked: 8 hours ago
Listing updated: March 24, 2025 at 10:33am
Listed by:
Carla Malone 256-529-7867,
Ace Realty
Bought with:
Lynnae Hall, 151980
Leading Edge R.E. Group-Mad.
Source: ValleyMLS,MLS#: 21877047
Facts & features
Interior
Bedrooms & bathrooms
- Bedrooms: 4
- Bathrooms: 3
- Full bathrooms: 2
- 1/2 bathrooms: 1
Primary bedroom
- Features: 9’ Ceiling, Carpet, Smooth Ceiling, Walk-In Closet(s)
- Level: First
- Area: 196
- Dimensions: 14 x 14
Bedroom 2
- Features: Carpet, Smooth Ceiling
- Level: Second
- Area: 110
- Dimensions: 11 x 10
Bedroom 3
- Features: Carpet, Smooth Ceiling
- Level: Second
- Area: 150
- Dimensions: 15 x 10
Bedroom 4
- Features: Carpet, Smooth Ceiling
- Level: Second
- Area: 156
- Dimensions: 13 x 12
Primary bathroom
- Features: 9’ Ceiling, Double Vanity, Granite Counters, Smooth Ceiling, Tile
- Level: First
- Area: 96
- Dimensions: 12 x 8
Bathroom 1
- Features: Granite Counters, Smooth Ceiling, Tile
- Level: Second
- Area: 40
- Dimensions: 5 x 8
Bathroom 2
- Features: 9’ Ceiling, Smooth Ceiling, Tile
- Level: First
- Area: 21
- Dimensions: 7 x 3
Family room
- Features: 9’ Ceiling, Smooth Ceiling, Wood Floor
- Level: First
- Area: 225
- Dimensions: 15 x 15
Kitchen
- Features: 9’ Ceiling, Granite Counters, Kitchen Island, Pantry, Smooth Ceiling, Wood Floor
- Level: First
- Area: 266
- Dimensions: 14 x 19
Laundry room
- Features: 9’ Ceiling, Smooth Ceiling, Tile
- Level: First
- Area: 30
- Dimensions: 5 x 6
Loft
- Features: Carpet, Smooth Ceiling
- Level: Second
- Area: 280
- Dimensions: 14 x 20
Heating
- Central 1
Cooling
- Central 1
Appliances
- Included: Dishwasher, Electric Water Heater, Microwave, Range
Features
- Low Flow Plumbing Fixtures, Smart Thermostat
- Windows: Double Pane Windows
- Has basement: No
- Has fireplace: No
- Fireplace features: None
Interior area
- Total interior livable area: 2,349 sqft
Property
Parking
- Parking features: Garage-Attached, Garage Door Opener, Garage Faces Front, Garage-Two Car
Features
- Levels: Two
- Stories: 2
- Exterior features: Curb/Gutters, Sidewalk
Lot
- Size: 9,680 sqft
- Dimensions: 80 x 121
Details
- Parcel number: 0803080000005203
- Other equipment: Electronic Locks, Other
Construction
Type & style
- Home type: SingleFamily
- Property subtype: Single Family Residence
Materials
- Foundation: Slab
Condition
- New Construction
- New construction: Yes
Details
- Builder name: HYDE HOMES LLC
Utilities & green energy
- Sewer: Private Sewer
Green energy
- Green verification: ENERGY STAR Certified Homes, HERS Index Score, HSV Utilities NHP
- Energy efficient items: Water Heater, Thermostat, Radian Roof Barrier
Community & neighborhood
Community
- Community features: Curbs
Location
- Region: Meridianville
- Subdivision: Walker Hill
HOA & financial
HOA
- Has HOA: Yes
- HOA fee: $150 annually
- Amenities included: Common Grounds
- Association name: Hyde Homes
Price history
| Date | Event | Price |
|---|---|---|
| 3/21/2025 | Sold | $352,900+2.3%$150/sqft |
Source: | ||
| 2/27/2025 | Pending sale | $344,900$147/sqft |
Source: | ||
| 12/28/2024 | Price change | $344,900+3%$147/sqft |
Source: | ||
| 12/12/2024 | Listed for sale | $334,900-2.9%$143/sqft |
Source: | ||
| 9/11/2024 | Listing removed | $344,900$147/sqft |
Source: | ||
Public tax history
| Year | Property taxes | Tax assessment |
|---|---|---|
| 2025 | $1,270 -52.1% | $35,320 -48.5% |
| 2024 | $2,651 +90.5% | $68,600 +86% |
| 2023 | $1,392 +361.6% | $36,880 +309.8% |
Find assessor info on the county website
Neighborhood: 35759
Nearby schools
GreatSchools rating
- 10/10Lynn Fanning Elementary SchoolGrades: PK-3Distance: 1.6 mi
- 5/10Meridianville Middle SchoolGrades: 7-8Distance: 1.8 mi
- 7/10Hazel Green High SchoolGrades: 9-12Distance: 4.1 mi
Schools provided by the listing agent
- Elementary: Lynn Fanning
- Middle: Meridianville
- High: Hazel Green
Source: ValleyMLS. This data may not be complete. We recommend contacting the local school district to confirm school assignments for this home.
Get pre-qualified for a loan
At Zillow Home Loans, we can pre-qualify you in as little as 5 minutes with no impact to your credit score.An equal housing lender. NMLS #10287.
Sell for more on Zillow
Get a Zillow Showcase℠ listing at no additional cost and you could sell for .
$353,000
2% more+$7,060
With Zillow Showcase(estimated)$360,060


