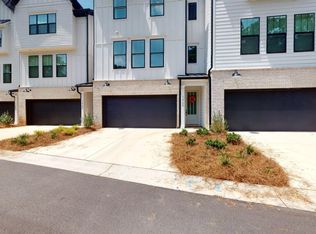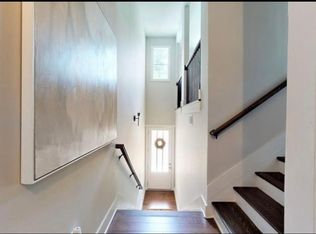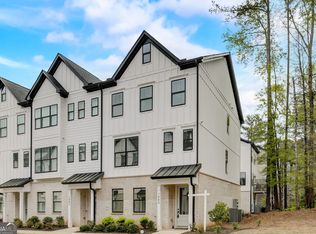Closed
$595,000
1470 Addison Pl, Decatur, GA 30033
4beds
2,414sqft
Townhouse
Built in 2021
871.2 Square Feet Lot
$581,900 Zestimate®
$246/sqft
$3,168 Estimated rent
Home value
$581,900
$524,000 - $646,000
$3,168/mo
Zestimate® history
Loading...
Owner options
Explore your selling options
What's special
JUST LISTED GORGEOUS END UNIT with extra windows and natural light!! OVER $50,000 in UPGRADES add to this home that include ALL HARDWOOD FLOORS in bedrooms and hallways $7,000 designer wool carpet added to stairs on all three levels, designer lighting and fans, 3 inch blinds added to windows, shiplap added to fireplace, deck was recently pressure washed and painted, cabinets in laundry room, epoxy floor added to garage floor, organization cabinets added to garage, custom shelving added to kitchen pantry, and alarm system added. Lindmoor Row is an exclusive gated neighborhood of 33 townhomes built in 2021 with 2 Car Garages. LOW Taxes and LOW HOA. This property is beautifully designed with 2 LARGE Dual Primary bedrooms upstairs with double vanities, oversized frameless showers and a huge walk-in closets. The third and fourth bedroom (one is currently being used as an office) are on the terrace level. The main level is stunning with a bright white kitchen featuring quartz counters, stainless appliances and a spacious family room with fireplace. A large rear deck (painted last week) overlooks a wooded area for outdoor entertaining. Live in Desirable Decatur. Love Downtown Decatur's Restaurants, Entertainment, Shopping, Food Trucks, Farmers Markets, Dog Parks and Area Parks. North Dekalb Mall Demolition is underway. The 73-acre site at North Druid Hills and Lawrenceville Highway will be cleared to become Lulah Hills. The $843 million mixed-use development will include restaurants, shops along with parks, trails and a hotel. This Custom END UNIT townhome last long.
Zillow last checked: 8 hours ago
Listing updated: January 20, 2026 at 11:48am
Listed by:
Chloe H Salter 404-801-5770,
Atlanta Fine Homes - Sotheby's Int'l
Bought with:
Keshuai Lu, 437430
AMGA Realty LLC
Source: GAMLS,MLS#: 10333983
Facts & features
Interior
Bedrooms & bathrooms
- Bedrooms: 4
- Bathrooms: 4
- Full bathrooms: 3
- 1/2 bathrooms: 1
Dining room
- Features: Separate Room
Kitchen
- Features: Breakfast Area, Breakfast Bar, Kitchen Island, Walk-in Pantry
Heating
- Electric
Cooling
- Electric, Zoned
Appliances
- Included: Dishwasher, Disposal, Microwave, Refrigerator
- Laundry: In Hall, Upper Level
Features
- Bookcases, Roommate Plan, Entrance Foyer, Walk-In Closet(s)
- Flooring: Hardwood, Tile
- Windows: Window Treatments
- Basement: Bath Finished,Daylight,Exterior Entry,Finished,Full,Interior Entry
- Number of fireplaces: 1
- Fireplace features: Family Room, Gas Log, Gas Starter
- Common walls with other units/homes: End Unit
Interior area
- Total structure area: 2,414
- Total interior livable area: 2,414 sqft
- Finished area above ground: 2,414
- Finished area below ground: 0
Property
Parking
- Total spaces: 2
- Parking features: Assigned, Garage, Garage Door Opener
- Has garage: Yes
Features
- Levels: Three Or More
- Stories: 3
- Patio & porch: Deck, Patio, Porch
- Body of water: None
Lot
- Size: 871.20 sqft
- Features: Corner Lot, Level, Private
- Residential vegetation: Wooded
Details
- Additional structures: Kennel/Dog Run
- Parcel number: 18 145 05 115
Construction
Type & style
- Home type: Townhouse
- Architectural style: Brick 3 Side,Brick/Frame,Craftsman,Traditional
- Property subtype: Townhouse
- Attached to another structure: Yes
Materials
- Brick
- Foundation: Slab
- Roof: Composition
Condition
- Resale
- New construction: No
- Year built: 2021
Utilities & green energy
- Sewer: Public Sewer
- Water: Public
- Utilities for property: Cable Available, Electricity Available, High Speed Internet, Natural Gas Available, Phone Available, Sewer Available, Sewer Connected, Underground Utilities, Water Available
Community & neighborhood
Security
- Security features: Carbon Monoxide Detector(s), Gated Community, Key Card Entry, Security System, Smoke Detector(s)
Community
- Community features: Gated, Park, Sidewalks, Street Lights, Near Public Transport, Walk To Schools, Near Shopping
Location
- Region: Decatur
- Subdivision: Lindmoor Row
HOA & financial
HOA
- Has HOA: Yes
- HOA fee: $3,300 annually
- Services included: Facilities Fee, Maintenance Structure, Maintenance Grounds, Management Fee, Private Roads, Reserve Fund, Security
Other
Other facts
- Listing agreement: Exclusive Right To Sell
Price history
| Date | Event | Price |
|---|---|---|
| 8/16/2024 | Sold | $595,000-0.8%$246/sqft |
Source: | ||
| 7/16/2024 | Pending sale | $599,900$249/sqft |
Source: | ||
| 7/8/2024 | Listed for sale | $599,900$249/sqft |
Source: | ||
Public tax history
| Year | Property taxes | Tax assessment |
|---|---|---|
| 2025 | $6,936 +7% | $224,640 +9.7% |
| 2024 | $6,485 +4.4% | $204,760 -5.9% |
| 2023 | $6,209 +6.4% | $217,560 +25.5% |
Find assessor info on the county website
Neighborhood: 30033
Nearby schools
GreatSchools rating
- 6/10Laurel Ridge Elementary SchoolGrades: PK-5Distance: 1.2 mi
- 5/10Druid Hills Middle SchoolGrades: 6-8Distance: 0.9 mi
- 6/10Druid Hills High SchoolGrades: 9-12Distance: 3.9 mi
Schools provided by the listing agent
- Elementary: Laurel Ridge
- Middle: Druid Hills
- High: Druid Hills
Source: GAMLS. This data may not be complete. We recommend contacting the local school district to confirm school assignments for this home.
Get a cash offer in 3 minutes
Find out how much your home could sell for in as little as 3 minutes with a no-obligation cash offer.
Estimated market value$581,900
Get a cash offer in 3 minutes
Find out how much your home could sell for in as little as 3 minutes with a no-obligation cash offer.
Estimated market value
$581,900


