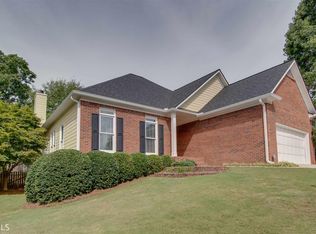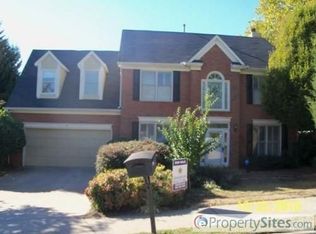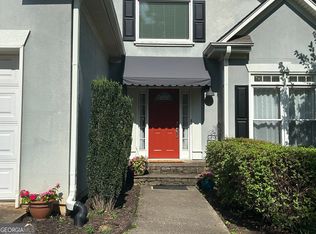Closed
$601,000
1470 Crescent Walk, Decatur, GA 30033
4beds
2,534sqft
Single Family Residence
Built in 1994
8,712 Square Feet Lot
$642,900 Zestimate®
$237/sqft
$3,281 Estimated rent
Home value
$642,900
$611,000 - $675,000
$3,281/mo
Zestimate® history
Loading...
Owner options
Explore your selling options
What's special
Check out the 3D virtual tour! This lovely home in a quiet cul-de-sac neighborhood is immaculate and hosts 4 bedrooms and 2.5 baths. The light-filled 2-story foyer greets you, then welcoming you to the front formal living room to the left and separate dining room to the right. The kitchen features granite and stainless steel appliances and is wide open to the large family room and dinette. The family room features a gas fireplace and a wall of windows looking out to the peaceful patio and backyard! Seamless access to the back patio and very private back yard is situated between the family room, dinette, and kitchen. The expansive primary suite features a cozy sitting area, two dormers, and multiple walk-in closets. The renovated ensuite full bath features a double vanity, glass shower and soaker tub. The upper floor has 3 additional bedrooms and a full bathroom. All bedrooms have brand new carpeting. The fully fenced yard with a stone covered patio and firepit area makes for the perfect outdoor experience. Main floor laundry room features a utility sink. The 2 car garage has plenty of storage space and opens to the main floor near the kitchen. All appliances plus washer & dryer are included. Walking distance to Springbook Park and very close to the Pangborn Swim & Tennis Club. Convenient to CDC, Emory, mega shopping, restaurants, Downtown Decatur and more!
Zillow last checked: 8 hours ago
Listing updated: January 05, 2024 at 12:44pm
Listed by:
Cory Co Real Estate Group 404-564-5595,
Keller Williams Realty,
Cory Ditman 770-882-7228,
Keller Williams Realty
Bought with:
Carol Reimer, 242961
Alma Fuller Realty Company
Source: GAMLS,MLS#: 10133520
Facts & features
Interior
Bedrooms & bathrooms
- Bedrooms: 4
- Bathrooms: 3
- Full bathrooms: 2
- 1/2 bathrooms: 1
Dining room
- Features: Separate Room
Kitchen
- Features: Breakfast Area, Breakfast Bar, Pantry
Heating
- Central, Natural Gas
Cooling
- Ceiling Fan(s), Central Air
Appliances
- Included: Dishwasher, Disposal, Dryer, Gas Water Heater, Microwave, Other, Oven/Range (Combo), Refrigerator, Stainless Steel Appliance(s), Washer
- Laundry: In Hall, Other
Features
- Beamed Ceilings, Double Vanity, High Ceilings, Other, Tray Ceiling(s), Walk-In Closet(s)
- Flooring: Carpet, Hardwood
- Windows: Double Pane Windows
- Basement: None
- Attic: Pull Down Stairs
- Number of fireplaces: 1
- Fireplace features: Family Room, Gas Log, Gas Starter
Interior area
- Total structure area: 2,534
- Total interior livable area: 2,534 sqft
- Finished area above ground: 2,534
- Finished area below ground: 0
Property
Parking
- Parking features: Attached, Basement, Garage, Garage Door Opener, Kitchen Level
- Has attached garage: Yes
Features
- Levels: Two
- Stories: 2
- Patio & porch: Patio
- Exterior features: Other
- Fencing: Back Yard,Wood
- Has view: Yes
- View description: City
- Body of water: None
Lot
- Size: 8,712 sqft
- Features: Cul-De-Sac, Private
- Residential vegetation: Wooded
Details
- Parcel number: 18 146 02 131
Construction
Type & style
- Home type: SingleFamily
- Architectural style: Brick Front,Traditional
- Property subtype: Single Family Residence
Materials
- Brick, Concrete
- Roof: Composition
Condition
- Resale
- New construction: No
- Year built: 1994
Utilities & green energy
- Sewer: Public Sewer
- Water: Public
- Utilities for property: Cable Available, Electricity Available, Natural Gas Available, Phone Available, Sewer Available, Underground Utilities, Water Available
Community & neighborhood
Security
- Security features: Smoke Detector(s)
Community
- Community features: Park, Sidewalks, Street Lights, Near Shopping
Location
- Region: Decatur
- Subdivision: Crescent Walk
HOA & financial
HOA
- Has HOA: Yes
- HOA fee: $294 annually
- Services included: Maintenance Grounds
Other
Other facts
- Listing agreement: Exclusive Right To Sell
Price history
| Date | Event | Price |
|---|---|---|
| 3/22/2023 | Sold | $601,000+5.6%$237/sqft |
Source: | ||
| 3/6/2023 | Pending sale | $569,000$225/sqft |
Source: | ||
| 3/2/2023 | Contingent | $569,000$225/sqft |
Source: | ||
| 2/23/2023 | Listed for sale | $569,000+29.3%$225/sqft |
Source: | ||
| 3/5/2020 | Sold | $440,000-2.2%$174/sqft |
Source: | ||
Public tax history
| Year | Property taxes | Tax assessment |
|---|---|---|
| 2025 | $8,282 -24.6% | $261,800 +8.9% |
| 2024 | $10,978 +56.5% | $240,400 -2.3% |
| 2023 | $7,015 +5.5% | $246,000 +20.5% |
Find assessor info on the county website
Neighborhood: North Decatur
Nearby schools
GreatSchools rating
- 6/10Laurel Ridge Elementary SchoolGrades: PK-5Distance: 0.8 mi
- 5/10Druid Hills Middle SchoolGrades: 6-8Distance: 0.5 mi
- 6/10Druid Hills High SchoolGrades: 9-12Distance: 3.5 mi
Schools provided by the listing agent
- Elementary: Laurel Ridge
- Middle: Druid Hills
- High: Druid Hills
Source: GAMLS. This data may not be complete. We recommend contacting the local school district to confirm school assignments for this home.
Get a cash offer in 3 minutes
Find out how much your home could sell for in as little as 3 minutes with a no-obligation cash offer.
Estimated market value$642,900
Get a cash offer in 3 minutes
Find out how much your home could sell for in as little as 3 minutes with a no-obligation cash offer.
Estimated market value
$642,900


