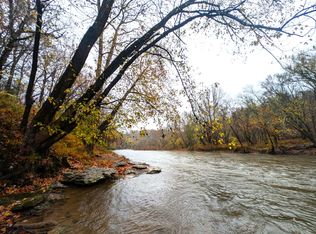Sold for $275,000
$275,000
1470 Harding Rd, Mount Olivet, KY 41064
3beds
2,482sqft
Single Family Residence
Built in ----
23.9 Acres Lot
$312,400 Zestimate®
$111/sqft
$2,696 Estimated rent
Home value
$312,400
$284,000 - $344,000
$2,696/mo
Zestimate® history
Loading...
Owner options
Explore your selling options
What's special
3 bedroom brick home on full basement located near the end of a no-outlet road. 23.9+/- secluded acres with 1,650+/- ft of Licking River frontage and 1.350+/- ft of road frontage. Mostly cleared land with scattered woods, and multiple home sites. Relax and enjoy watching the wildlife or peaceful flow of the Licking River. Excellent possibilities including hunting, camping or recreation development.
Zillow last checked: 8 hours ago
Listing updated: August 28, 2025 at 10:58pm
Listed by:
Andrew B Peak 859-351-1933,
Switzer & Associates
Bought with:
Dustin R Mitchell, 298902
KY Property Hunters
Source: Imagine MLS,MLS#: 24000229
Facts & features
Interior
Bedrooms & bathrooms
- Bedrooms: 3
- Bathrooms: 3
- Full bathrooms: 2
- 1/2 bathrooms: 1
Primary bedroom
- Level: First
Bedroom 1
- Level: First
Bedroom 2
- Level: First
Bathroom 1
- Description: Full Bath
- Level: First
Bathroom 2
- Description: Full Bath, full bath in basement
- Level: Lower
Bathroom 3
- Description: Half Bath
- Level: First
Kitchen
- Level: First
Living room
- Level: First
Living room
- Level: First
Utility room
- Level: First
Heating
- Electric, Zoned, Propane Tank Leased
Cooling
- Electric, Zoned
Appliances
- Included: Dryer, Dishwasher, Microwave, Refrigerator, Washer, Range
- Laundry: Electric Dryer Hookup, Washer Hookup
Features
- Flooring: Carpet, Tile, Vinyl
- Basement: Concrete,Full,Partially Finished,Walk-Out Access,Walk-Up Access
- Has fireplace: Yes
- Fireplace features: Gas Log, Masonry
Interior area
- Total structure area: 2,482
- Total interior livable area: 2,482 sqft
- Finished area above ground: 1,607
- Finished area below ground: 875
Property
Parking
- Parking features: Detached Carport, Driveway
- Has carport: Yes
- Has uncovered spaces: Yes
Features
- Levels: One
- Patio & porch: Deck, Patio
- Fencing: Other,Partial
- Has view: Yes
- View description: Rural, Farm
Lot
- Size: 23.90 Acres
Details
- Additional structures: Barn(s)
- Parcel number: 83
Construction
Type & style
- Home type: SingleFamily
- Architectural style: Ranch
- Property subtype: Single Family Residence
Materials
- Brick Veneer
- Foundation: Concrete Perimeter
- Roof: Metal
Condition
- New construction: No
Utilities & green energy
- Sewer: Septic Tank
- Water: Public
Community & neighborhood
Location
- Region: Mount Olivet
- Subdivision: Rural
Price history
| Date | Event | Price |
|---|---|---|
| 3/18/2024 | Sold | $275,000-6.8%$111/sqft |
Source: | ||
| 3/6/2024 | Pending sale | $295,000$119/sqft |
Source: | ||
| 2/19/2024 | Price change | $295,000-6.3%$119/sqft |
Source: | ||
| 1/4/2024 | Listed for sale | $315,000$127/sqft |
Source: | ||
Public tax history
| Year | Property taxes | Tax assessment |
|---|---|---|
| 2023 | $2,165 +20.1% | $158,599 +16.9% |
| 2022 | $1,802 -0.2% | $135,694 |
| 2021 | $1,805 +224.6% | $135,694 +67.2% |
Find assessor info on the county website
Neighborhood: 41064
Nearby schools
GreatSchools rating
- 5/10Robertson County SchoolGrades: PK-12Distance: 8.1 mi
Schools provided by the listing agent
- Elementary: Deming
- Middle: Robertson Co
- High: Robertson Co
Source: Imagine MLS. This data may not be complete. We recommend contacting the local school district to confirm school assignments for this home.
Get pre-qualified for a loan
At Zillow Home Loans, we can pre-qualify you in as little as 5 minutes with no impact to your credit score.An equal housing lender. NMLS #10287.
