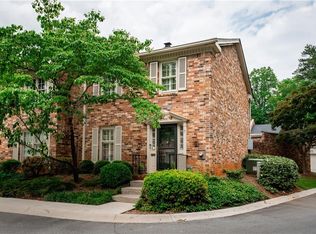Recently updated kitchen, baths, all new flooring, paint, lighting & plumbing fixtures, front & back doors, water heater, garage door, stainless steel gas stove, dishwasher, refrigerator and more - Welcome Home. Simply move in & enjoy! Great townhome community in the heart of Oak Grove. Walk to numerous restaurants and shops. Gracious living spaces including the living room with built in bookcases and fireplace, separate dining room and private courtyard invite entertaining. Hardwood floors throughout and updated baths will impress the pickiest of buyers. Gated community. Maintenance free living, mail delivery to the door and a 2 car garage complete the package. Only steps away from great neighborhood restaurants and markets! Sought after community - Spacious 2 car garage on kitchen level; private garden patio. Gas is included in the association fee. Gated community with solid HOA which oversaw million dollar plus grounds, gas lines, & street renovations in 2012.
This property is off market, which means it's not currently listed for sale or rent on Zillow. This may be different from what's available on other websites or public sources.
