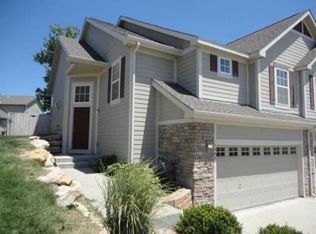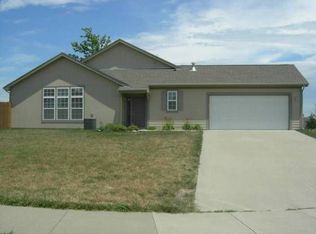Sold
Price Unknown
1470 Legends Cir, Lawrence, KS 66049
2beds
1,180sqft
Townhouse
Built in 2007
4,880 Square Feet Lot
$244,200 Zestimate®
$--/sqft
$1,727 Estimated rent
Home value
$244,200
$217,000 - $274,000
$1,727/mo
Zestimate® history
Loading...
Owner options
Explore your selling options
What's special
Beautiful Two Bedroom, Two Bathroom Townhome in Desirable West Lawrence. Great Location. New Carpet! Nice Kitchen with Lots of Cabinets and Counter Space! Huge Living Room/Dining Room That Looks Out to the Big Fenced Yard. The Spacious Primary Bedroom Has a Large Walk-In Closet and Nice Tile Floors in the Bathroom. There Is A Wonderful Patio Off The Primary Bedroom For A Nice Private Retreat. Great Size for the Second Bedroom and a Generous Closet. Large Two Car Garage. Nice Laundry Room. This Home is Close to Shops, Schools and Parks. All Room Sizes and Taxes are Approximate.
Zillow last checked: 8 hours ago
Listing updated: September 09, 2025 at 04:41pm
Listing Provided by:
Shawn Holiday 913-208-7470,
Compass Realty Group
Bought with:
Kimberly Williams, BR00221174
McGrew Real Estate Inc
Source: Heartland MLS as distributed by MLS GRID,MLS#: 2568921
Facts & features
Interior
Bedrooms & bathrooms
- Bedrooms: 2
- Bathrooms: 2
- Full bathrooms: 2
Bedroom 1
- Features: All Carpet, Ceiling Fan(s), Walk-In Closet(s)
- Level: First
- Dimensions: 13 x 13
Bedroom 2
- Features: All Carpet
- Level: First
- Dimensions: 11 x 11
Bathroom 1
- Level: First
- Dimensions: 6 x 6
Bathroom 2
- Features: Shower Over Tub
- Level: First
- Dimensions: 7 x 6
Kitchen
- Level: First
- Dimensions: 7 x 7
Living room
- Features: Ceiling Fan(s)
- Level: First
- Dimensions: 25 x 15
Heating
- Forced Air
Cooling
- Electric
Appliances
- Included: Disposal, Built-In Electric Oven
- Laundry: Main Level
Features
- Ceiling Fan(s), Walk-In Closet(s)
- Flooring: Carpet, Tile
- Basement: Slab
- Number of fireplaces: 1
- Fireplace features: Living Room
Interior area
- Total structure area: 1,180
- Total interior livable area: 1,180 sqft
- Finished area above ground: 1,180
- Finished area below ground: 0
Property
Parking
- Total spaces: 2
- Parking features: Attached, Garage Faces Front
- Attached garage spaces: 2
Features
- Patio & porch: Patio
- Fencing: Wood
Lot
- Size: 4,880 sqft
Details
- Parcel number: 0230683303009012.010
Construction
Type & style
- Home type: Townhouse
- Architectural style: Traditional
- Property subtype: Townhouse
Materials
- Wood Siding
- Roof: Composition
Condition
- Year built: 2007
Utilities & green energy
- Sewer: Public Sewer
- Water: Public
Community & neighborhood
Location
- Region: Lawrence
- Subdivision: Other
HOA & financial
HOA
- Has HOA: No
Other
Other facts
- Listing terms: Cash,Conventional
- Ownership: Private
Price history
| Date | Event | Price |
|---|---|---|
| 9/9/2025 | Sold | -- |
Source: | ||
| 8/14/2025 | Pending sale | $234,500$199/sqft |
Source: | ||
| 8/14/2025 | Contingent | $234,500$199/sqft |
Source: | ||
| 8/14/2025 | Listed for sale | $234,500+76.4%$199/sqft |
Source: | ||
| 3/24/2021 | Listing removed | -- |
Source: Owner | ||
Public tax history
| Year | Property taxes | Tax assessment |
|---|---|---|
| 2024 | $3,112 +8.5% | $25,599 +13.2% |
| 2023 | $2,868 | $22,609 +1.4% |
| 2022 | -- | $22,287 +21.3% |
Find assessor info on the county website
Neighborhood: 66049
Nearby schools
GreatSchools rating
- 8/10Langston Hughes Elementary SchoolGrades: K-5Distance: 0.7 mi
- 7/10Lawrence Southwest Middle SchoolGrades: 6-8Distance: 1.7 mi
- 7/10Lawrence Free State High SchoolGrades: 9-12Distance: 1.3 mi
Schools provided by the listing agent
- High: Free State
Source: Heartland MLS as distributed by MLS GRID. This data may not be complete. We recommend contacting the local school district to confirm school assignments for this home.

