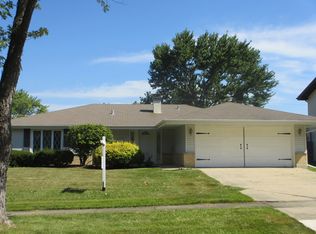Big, spacious, beautiful, clean and professionally maintained 4BR/3Bath house in a central quite location on a large lot with great District 54 & 211 schools! 2-10 min to everything including Library, park, golf course, restaurants, gas-station, Woodfield Mall, I-90, Route 59, I-290, Public Transportation, Metra Rail, Theaters, grocery stores, schools, etc. Upgrades galore with complete remodeling in 2011, bright open floor plan, separate FR, LR and Dinning. Whole new interior including 3 full baths, custom kitchen, cross ventilated, real hardwood floors, tiles and carpet. Not your average raised ranch. Huge master suite with walk in cedar closet and private bath. Wood burning/gas fireplace in cozy family room and additional sunny and bright rec room. New kitchen features 42" maple cabinets, granite counter tops, big island and Stainless Steel appliances. 2 Car Garage along with 2 car carport, lush green lawn very nicely maintained, beautiful rose bushes and other flowering plants make it a paradise. Fenced and gated backyard, large deck, canned ceiling lights in entire house, new energy efficient windows and doors which are only 3 years old. Wet bar in the family room, ample storage in every room, attic, utility room, under the stairs and other places in the house. The house is very inviting to become a lovely home. Plenty of features to love in this house. 1 year or longer lease term preferred.
This property is off market, which means it's not currently listed for sale or rent on Zillow. This may be different from what's available on other websites or public sources.

