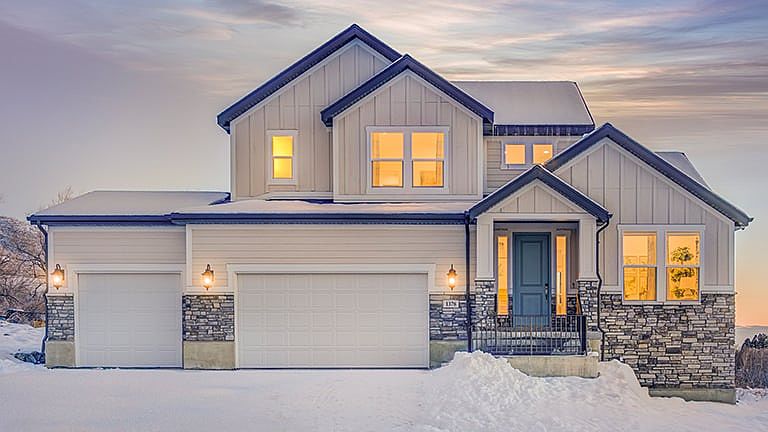Beautiful brand new Campbell Home Plan offering a modern and spacious design with high-quality finishes! This home includes a gorgeous kitchen with cotton maple cabinets paired with sleek quartz kitchen countertops, beautiful tile backsplash and platinum gas appliances for a contemporary setup. The interior showcases laminate hardwood, tile, and carpet flooring, while the 9-foot basement foundation walls and 3-car garage with expanded bay doors provide ample storage and versatility. The layout includes a box window in the kitchen nook, an expanded deck perfect for outdoor entertaining, and a gas log fireplace in the living area for added warmth and ambiance. Sophisticated details include metal railing at the stairway, two-tone paint, 50 gallon water heater, energy efficient options and Craftsman base and casing elevate the aesthetic appeal. The owner's bathroom features quartz shower surrounds, complemented by black matte hardware for a modern touch. This home combines thoughtful design and premium amenities, making it ideal for families all in a great community!
Pending
$794,000
1470 N Shadow Wood Dr, Kaysville, UT 84037
4beds
3,298sqft
Single Family Residence
Built in 2024
6,969.6 Square Feet Lot
$793,800 Zestimate®
$241/sqft
$30/mo HOA
What's special
Platinum gas appliancesExpanded deckBlack matte hardwareTwo-tone paintCraftsman base and casingEnergy efficient optionsBeautiful tile backsplash
- 255 days
- on Zillow |
- 315 |
- 14 |
Zillow last checked: 7 hours ago
Listing updated: August 21, 2025 at 08:43am
Listed by:
C Terry Clark 801-550-0903,
Ivory Homes, LTD
Source: UtahRealEstate.com,MLS#: 2089074
Travel times
Schedule tour
Facts & features
Interior
Bedrooms & bathrooms
- Bedrooms: 4
- Bathrooms: 3
- Full bathrooms: 2
- 1/2 bathrooms: 1
- Partial bathrooms: 1
- Main level bedrooms: 1
Rooms
- Room types: Master Bathroom, Great Room
Primary bedroom
- Level: First
Heating
- Forced Air, Central
Cooling
- Central Air
Appliances
- Included: Disposal, Gas Oven, Gas Range
Features
- Separate Bath/Shower, Walk-In Closet(s)
- Flooring: Laminate, Tile, Concrete
- Doors: Sliding Doors
- Windows: Double Pane Windows
- Basement: Full
- Number of fireplaces: 1
- Fireplace features: Gas Log
Interior area
- Total structure area: 3,298
- Total interior livable area: 3,298 sqft
- Finished area above ground: 2,073
Property
Parking
- Total spaces: 3
- Parking features: Garage - Attached
- Attached garage spaces: 3
Features
- Levels: Two
- Stories: 3
- Patio & porch: Porch, Open Porch
Lot
- Size: 6,969.6 Square Feet
- Features: Curb & Gutter
Details
- Parcel number: 150970209
- Zoning description: Single-Family
Construction
Type & style
- Home type: SingleFamily
- Property subtype: Single Family Residence
Materials
- Brick, Stucco, Other
- Roof: Asphalt
Condition
- Blt./Standing
- New construction: Yes
- Year built: 2024
Details
- Builder name: Ivory Homes
- Warranty included: Yes
Utilities & green energy
- Sewer: Public Sewer, Sewer: Public
- Water: Culinary
- Utilities for property: Natural Gas Connected, Electricity Connected, Sewer Connected, Water Connected
Community & HOA
Community
- Features: Sidewalks
- Subdivision: Orchard Ridge
HOA
- Has HOA: Yes
- HOA fee: $30 monthly
- HOA name: Utah Managment LLC
- HOA phone: 801-605-3000
Location
- Region: Kaysville
Financial & listing details
- Price per square foot: $241/sqft
- Tax assessed value: $189,943
- Annual tax amount: $1
- Date on market: 6/2/2025
- Listing terms: Cash,Conventional,FHA,VA Loan
- Acres allowed for irrigation: 0
- Electric utility on property: Yes
- Road surface type: Paved
About the community
Ivory Homes is excited to offer a brand new, beautiful East-Kaysville community.Orchard Ridge islocatedat the foot of the mountain and offers incredible views of theentirevalley below or an up-close mountain vista.Choose from 50+ of our beautiful Signature Homes floor plans for some outstanding homes in an unbeatable location. The community offers quick access to Highway 89 for a fast and easy commute. You'll love the connection to nature, which is within walking distance of hiking trails and has easy access to shopping and entertainment. Orchard Ridge offers over 50 Signature Home floor plans with spectacular valley or mountain views. Located at the foot of the mountain, it features quick Highway 89 access and is close to hiking, shopping, and entertainment. ...
Source: Ivory Homes

