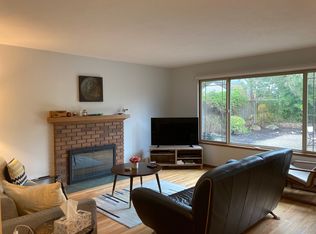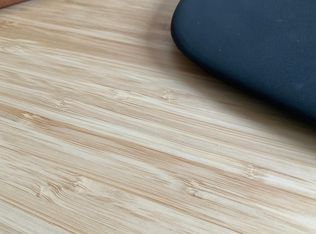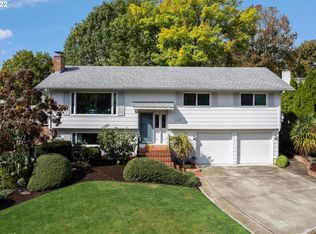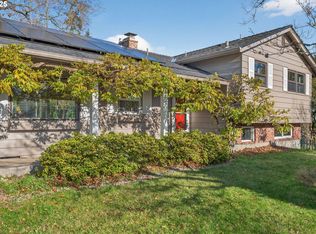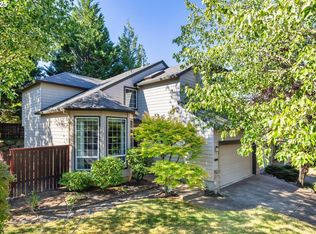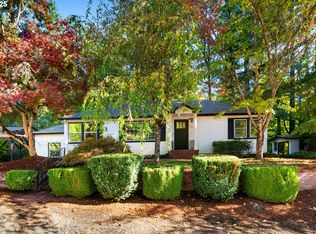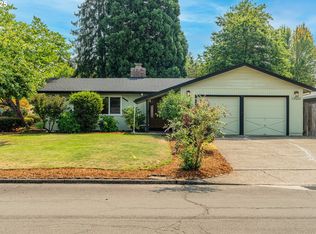Seek comfort in this vibrantly decorated mid-century, split-level home. With clean lines and timeless details, this 3-bedroom, 3-bath gem blends mid-century character with elegant updates. The main floor features a bright and airy living room, a statement kitchen with stainless steel appliances, generous cabinet space, and a seamless flow into the dining area, complete with built-in bench seating and sliders that open to a back deck overlooking the in-ground pool. Upstairs you'll find two bedrooms, including a spacious primary with bay window and private en suite. An updated, full hallway bath completes the main level. The lower level adds flexible living space with a secondary cozy den/bonus room, the third bedroom, laundry room, a shower bathroom,and access to the attached 2-car garage. This home offers vintage vibes, modern upgrades, and the ultimate backyard retreat, all in one stylish package.
Pending
Price cut: $15K (10/9)
$649,999
1470 NW 136th Ave, Portland, OR 97229
3beds
1,848sqft
Est.:
Residential, Single Family Residence
Built in 1964
-- sqft lot
$-- Zestimate®
$352/sqft
$-- HOA
What's special
Mid-century characterFlexible living spaceUltimate backyard retreatElegant updatesGenerous cabinet spacePrivate en suiteBay window
- 96 days |
- 151 |
- 6 |
Zillow last checked: 8 hours ago
Listing updated: December 10, 2025 at 05:14am
Listed by:
Megan Banta 503-212-5004,
Opt
Source: RMLS (OR),MLS#: 734680598
Facts & features
Interior
Bedrooms & bathrooms
- Bedrooms: 3
- Bathrooms: 3
- Full bathrooms: 3
- Main level bathrooms: 2
Rooms
- Room types: Laundry, Bedroom 2, Bedroom 3, Dining Room, Family Room, Kitchen, Living Room, Primary Bedroom
Primary bedroom
- Features: Bay Window, Vinyl Floor, Walkin Closet, Wood Floors
- Level: Main
- Area: 221
- Dimensions: 13 x 17
Bedroom 2
- Features: Hardwood Floors
- Level: Main
- Area: 100
- Dimensions: 10 x 10
Bedroom 3
- Features: Closet, Wallto Wall Carpet
- Level: Lower
- Area: 81
- Dimensions: 9 x 9
Dining room
- Features: Builtin Features, Deck, Sliding Doors, Vinyl Floor
- Level: Main
Family room
- Features: Fireplace, Wallto Wall Carpet
- Level: Lower
- Area: 192
- Dimensions: 12 x 16
Kitchen
- Features: Builtin Range, Disposal, Free Standing Refrigerator, Vinyl Floor
- Level: Main
Living room
- Features: Fireplace, Laminate Flooring, Vinyl Floor
- Level: Main
- Area: 322
- Dimensions: 14 x 23
Heating
- Forced Air 95 Plus, Fireplace(s)
Cooling
- Central Air
Appliances
- Included: Dishwasher, Free-Standing Refrigerator, Microwave, Washer/Dryer, Built-In Range, Disposal, Gas Water Heater
- Laundry: Laundry Room
Features
- Closet, Built-in Features, Walk-In Closet(s)
- Flooring: Vinyl, Wall to Wall Carpet, Wood, Hardwood, Laminate
- Doors: Sliding Doors
- Windows: Double Pane Windows, Vinyl Frames, Bay Window(s)
- Basement: Finished,Full
- Number of fireplaces: 2
- Fireplace features: Wood Burning
Interior area
- Total structure area: 1,848
- Total interior livable area: 1,848 sqft
Property
Parking
- Total spaces: 2
- Parking features: Driveway, On Street, Garage Door Opener, Attached
- Attached garage spaces: 2
- Has uncovered spaces: Yes
Accessibility
- Accessibility features: Garage On Main, Main Floor Bedroom Bath, Utility Room On Main, Accessibility
Features
- Levels: Multi/Split
- Stories: 2
- Patio & porch: Deck, Patio
- Exterior features: Garden
- Has private pool: Yes
- Fencing: Fenced
Lot
- Features: Level, SqFt 3000 to 4999
Details
- Additional structures: ToolShed
- Parcel number: R632694
Construction
Type & style
- Home type: SingleFamily
- Property subtype: Residential, Single Family Residence
Materials
- Wood Siding
- Roof: Composition
Condition
- Resale
- New construction: No
- Year built: 1964
Utilities & green energy
- Gas: Gas
- Sewer: Public Sewer
- Water: Public
Community & HOA
Community
- Subdivision: Terra Linda/Cedar Mill
HOA
- Has HOA: No
Location
- Region: Portland
Financial & listing details
- Price per square foot: $352/sqft
- Tax assessed value: $671,720
- Annual tax amount: $5,389
- Date on market: 7/24/2025
- Cumulative days on market: 96 days
- Listing terms: Call Listing Agent,Cash,Conventional,FHA,VA Loan
Estimated market value
Not available
Estimated sales range
Not available
Not available
Price history
Price history
| Date | Event | Price |
|---|---|---|
| 10/22/2025 | Pending sale | $649,999$352/sqft |
Source: | ||
| 10/9/2025 | Price change | $649,999-2.3%$352/sqft |
Source: | ||
| 9/23/2025 | Price change | $665,000-1.5%$360/sqft |
Source: | ||
| 9/6/2025 | Price change | $675,000-3.4%$365/sqft |
Source: | ||
| 9/3/2025 | Price change | $699,000-3.6%$378/sqft |
Source: | ||
Public tax history
Public tax history
| Year | Property taxes | Tax assessment |
|---|---|---|
| 2024 | $5,390 +6.5% | $286,040 +3% |
| 2023 | $5,062 +3.5% | $277,710 +3% |
| 2022 | $4,893 +3.7% | $269,630 |
Find assessor info on the county website
BuyAbility℠ payment
Est. payment
$3,802/mo
Principal & interest
$3136
Property taxes
$439
Home insurance
$227
Climate risks
Neighborhood: Cedar Mill
Nearby schools
GreatSchools rating
- 8/10Terra Linda Elementary SchoolGrades: K-5Distance: 0.3 mi
- 9/10Tumwater Middle SchoolGrades: 6-8Distance: 1 mi
- 9/10Sunset High SchoolGrades: 9-12Distance: 0.3 mi
Schools provided by the listing agent
- Elementary: Terra Linda
- Middle: Cedar Park
- High: Sunset
Source: RMLS (OR). This data may not be complete. We recommend contacting the local school district to confirm school assignments for this home.
- Loading
