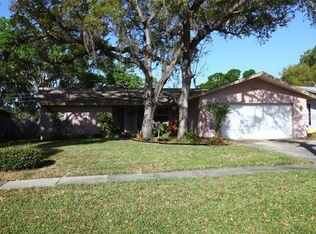Sold for $445,000
$445,000
1470 Ridgelane Rd, Clearwater, FL 33755
3beds
1,530sqft
Single Family Residence
Built in 1972
8,499 Square Feet Lot
$-- Zestimate®
$291/sqft
$3,041 Estimated rent
Home value
Not available
Estimated sales range
Not available
$3,041/mo
Zestimate® history
Loading...
Owner options
Explore your selling options
What's special
Welcome to your FULLY UPDATED and MOVE IN READY 3 bedroom | 2 bathroom| 2 car garage corner lot home located just FIVE minutes to Dunedin, 1.5 miles from TD ballpark, a mile from Pinellas Trails and MORE! Before even entering the home you will be pleased with the well maintained curb appeal, double driveway (2021), roof (2020) WITH solar panels (2021 will be paid off at closing and has average electric bill only $35-$60 a month!), and your very own front patio which will be the perfect spot to sit while drinking your morning coffee. As soon as you step foot inside this open concept home, you will fall in love with the high vaulted ceilings with rich exposed beams in the large living room along with three oversized windows pouring in plenty of natural light. The STUNNING spacious kitchen is an absolute DREAM! Newly renovated with soft close shaker cabinets, high-level granite countertops, BEAUTIFUL glass backsplash, matching Samsung stainless steel appliances (2020), and a large attached island that not only gives the chef of the home plenty of space for cooking, but also doubles as a bar top for additional seating when entertaining. An attached separate dining space makes this the PERFECT home for family gatherings. This split floorplan home has a true Master Suite with barn doors opening up to an oversized walk in closet and it's very own ensuite bathroom, featuring double sinks and a refreshing rainfall shower. Additionally, this modern home has two more generous sized bedrooms, an updated guest bathroom featuring double vanity, separate inside laundry room, double pane hurricane proof windows, interior two-panel doors, and a large 2 car garage! This home truly is turn key ready and is in a prime location that has NO HOA and NOT in a flood zone! Virtual Tour: https://www.aryeo.com/v2/a33499c7-10f7-4e54-95bf-5c35e7379411/videos/125598
Zillow last checked: 8 hours ago
Listing updated: April 24, 2023 at 04:19pm
Listing Provided by:
Joe Bennett, LLC 863-840-1020,
KELLER WILLIAMS ST PETE REALTY 727-894-1600
Bought with:
Josiah Gross, 3400073
ENGEL & VOLKERS BELLEAIR
Source: Stellar MLS,MLS#: U8180717 Originating MLS: Pinellas Suncoast
Originating MLS: Pinellas Suncoast

Facts & features
Interior
Bedrooms & bathrooms
- Bedrooms: 3
- Bathrooms: 2
- Full bathrooms: 2
Primary bedroom
- Features: Walk-In Closet(s)
- Level: First
- Dimensions: 15x13
Kitchen
- Features: Granite Counters, Kitchen Island
- Level: First
- Dimensions: 10x16
Living room
- Level: First
- Dimensions: 19x21
Heating
- Central
Cooling
- Central Air
Appliances
- Included: Dishwasher, Dryer, Microwave, Range, Refrigerator, Washer
- Laundry: Inside, Laundry Room
Features
- Ceiling Fan(s), High Ceilings, Open Floorplan, Solid Surface Counters, Solid Wood Cabinets, Stone Counters, Thermostat, Vaulted Ceiling(s), Walk-In Closet(s)
- Flooring: Engineered Hardwood, Porcelain Tile
- Has fireplace: No
Interior area
- Total structure area: 1,986
- Total interior livable area: 1,530 sqft
Property
Parking
- Total spaces: 2
- Parking features: Driveway
- Attached garage spaces: 2
- Has uncovered spaces: Yes
Features
- Levels: One
- Stories: 1
- Patio & porch: Front Porch, Patio
- Exterior features: Lighting, Rain Gutters
Lot
- Size: 8,499 sqft
- Dimensions: 85 x 100
- Features: Corner Lot, City Lot
- Residential vegetation: Trees/Landscaped
Details
- Parcel number: 022915881820000470
- Special conditions: None
Construction
Type & style
- Home type: SingleFamily
- Property subtype: Single Family Residence
Materials
- Block
- Foundation: Slab
- Roof: Shingle
Condition
- New construction: No
- Year built: 1972
Utilities & green energy
- Sewer: Public Sewer
- Water: Public
- Utilities for property: BB/HS Internet Available, Electricity Available, Phone Available, Solar, Street Lights, Water Available
Community & neighborhood
Security
- Security features: Smoke Detector(s)
Location
- Region: Clearwater
- Subdivision: SUNSET RIDGE
HOA & financial
HOA
- Has HOA: No
Other fees
- Pet fee: $0 monthly
Other financial information
- Total actual rent: 0
Other
Other facts
- Listing terms: Cash,Conventional,FHA,VA Loan
- Ownership: Fee Simple
- Road surface type: Paved, Asphalt
Price history
| Date | Event | Price |
|---|---|---|
| 1/15/2026 | Listing removed | $3,200$2/sqft |
Source: Stellar MLS #TB8421423 Report a problem | ||
| 12/18/2025 | Price change | $3,200-5.9%$2/sqft |
Source: Stellar MLS #TB8421423 Report a problem | ||
| 12/16/2025 | Listing removed | $424,900$278/sqft |
Source: | ||
| 12/2/2025 | Price change | $424,900-2.3%$278/sqft |
Source: | ||
| 12/2/2025 | Price change | $3,400-4.2%$2/sqft |
Source: Stellar MLS #TB8421423 Report a problem | ||
Public tax history
| Year | Property taxes | Tax assessment |
|---|---|---|
| 2024 | $7,601 +17.6% | $401,141 +25.4% |
| 2023 | $6,463 +11.8% | $319,837 +10% |
| 2022 | $5,783 +7.7% | $290,761 +10% |
Find assessor info on the county website
Neighborhood: 33755
Nearby schools
GreatSchools rating
- 3/10Dunedin Elementary SchoolGrades: PK-5Distance: 0.3 mi
- 9/10Dunedin Highland Middle SchoolGrades: 6-8Distance: 0.4 mi
- 4/10Dunedin High SchoolGrades: 9-12Distance: 2.4 mi
Schools provided by the listing agent
- Elementary: Dunedin Elementary-PN
- Middle: Dunedin Highland Middle-PN
- High: Dunedin High-PN
Source: Stellar MLS. This data may not be complete. We recommend contacting the local school district to confirm school assignments for this home.

Get pre-qualified for a loan
At Zillow Home Loans, we can pre-qualify you in as little as 5 minutes with no impact to your credit score.An equal housing lender. NMLS #10287.
