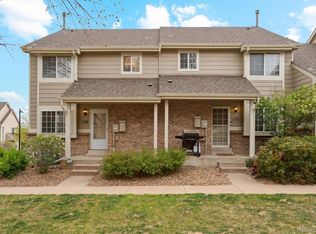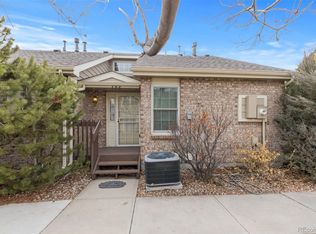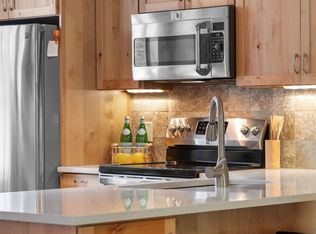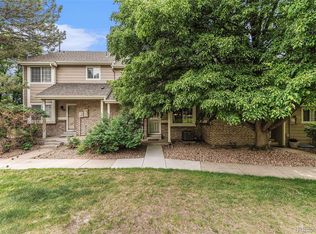Sold for $399,900 on 05/02/25
$399,900
1470 S Quebec Way #151, Denver, CO 80231
2beds
1,484sqft
Townhouse
Built in 1985
1,687 Square Feet Lot
$389,400 Zestimate®
$269/sqft
$2,405 Estimated rent
Home value
$389,400
$366,000 - $413,000
$2,405/mo
Zestimate® history
Loading...
Owner options
Explore your selling options
What's special
RARELY AVAILABLE RANCH TOWNHOME WITH WALK-OUT BASEMENT IN THE FABULOUS HUNT CLUB COMMUNITY!! STEP INSIDE THIS END UNIT THAT HAS BEEN VERY WELL MAINTAINED AND IS READY FOR MOVE-IN. MAIN FLOOR FEATURES INCLUDE KITCHEN WITH BRAND NEW STAINLESS STEEL APPLIANCES, LIVING AND DINING ROOM, FIREPLACE, AND SPACIOUS PRIMARY BEDROOM WITH BALCONY AND FULL BATHROOM. HEAD DOWNSTAIRS TO THE FULLY FINISHED WALK-OUT BASEMENT WHERE YOU WILL FIND A FAMILY ROOM, ADDITIONAL BEDROOM, FULL BATHROOM AND LAUNDRY ROOM. ATTACHED 2 CAR GARAGE. NEW CARPET AND PAINT THROUGHOUT. LIGHT, BRIGHT, OPEN, VAULTED CEILINGS AND PLENTY OF STORAGE. DON'T FORGET TO CHECK OUT THE GREAT AMMENITIES INCLUDING, POOL, HOT TUB, CLUBHOUSE/FITNESS CENTER AND TENNIS COURTS. EASY ACCESS TO LIGHTRAIL, TRAILS, PARKS, RESTAURANTS, SHOPPING AND MORE. DON'T MISS THE OPPORTUNITY TO MAKE THIS YOUR NEW HOME!!
Zillow last checked: 8 hours ago
Listing updated: May 02, 2025 at 01:55pm
Listed by:
RaNae Rodriguez 303-875-4091 ranae@mscadvisors.com,
MSC Real Estate Advisors
Bought with:
Nicole Neuschaefer, 100041148
HomeSmart
Source: REcolorado,MLS#: 3114459
Facts & features
Interior
Bedrooms & bathrooms
- Bedrooms: 2
- Bathrooms: 2
- Full bathrooms: 2
- Main level bathrooms: 1
- Main level bedrooms: 1
Primary bedroom
- Description: Primary Bedroom With Balcony
- Level: Main
- Area: 197.76 Square Feet
- Dimensions: 11.11 x 17.8
Bedroom
- Level: Basement
- Area: 197.76 Square Feet
- Dimensions: 11.11 x 17.8
Primary bathroom
- Level: Main
- Area: 52.38 Square Feet
- Dimensions: 5.4 x 9.7
Bathroom
- Level: Basement
- Area: 50.76 Square Feet
- Dimensions: 5.4 x 9.4
Family room
- Description: Family Room With Walk-Out
- Level: Basement
- Area: 296.43 Square Feet
- Dimensions: 12.3 x 24.1
Kitchen
- Description: Brand New Stainless Steel Appliances
- Level: Main
- Area: 98.88 Square Feet
- Dimensions: 11.11 x 8.9
Laundry
- Level: Basement
- Area: 36.18 Square Feet
- Dimensions: 5.4 x 6.7
Living room
- Description: Living Room And Dining Area
- Level: Main
- Area: 233.92 Square Feet
- Dimensions: 13.6 x 17.2
Utility room
- Level: Basement
- Area: 39.68 Square Feet
- Dimensions: 6.2 x 6.4
Heating
- Forced Air
Cooling
- Central Air
Appliances
- Included: Cooktop, Dishwasher, Disposal, Dryer, Microwave, Oven, Range, Refrigerator, Self Cleaning Oven, Washer
- Laundry: In Unit
Features
- Ceiling Fan(s), High Ceilings, Open Floorplan, Primary Suite, Smoke Free, Vaulted Ceiling(s)
- Flooring: Carpet, Tile
- Windows: Double Pane Windows
- Basement: Finished,Full,Walk-Out Access
- Number of fireplaces: 1
- Fireplace features: Living Room
- Common walls with other units/homes: End Unit
Interior area
- Total structure area: 1,484
- Total interior livable area: 1,484 sqft
- Finished area above ground: 745
- Finished area below ground: 0
Property
Parking
- Total spaces: 2
- Parking features: Garage - Attached
- Attached garage spaces: 2
Features
- Levels: One
- Stories: 1
- Entry location: Exterior Access
- Patio & porch: Patio
- Exterior features: Balcony
- Pool features: Outdoor Pool
Lot
- Size: 1,687 sqft
- Features: Landscaped, Master Planned
Details
- Parcel number: 621202663
- Zoning: R-2
- Special conditions: Standard
Construction
Type & style
- Home type: Townhouse
- Architectural style: Contemporary
- Property subtype: Townhouse
- Attached to another structure: Yes
Materials
- Frame
- Foundation: Concrete Perimeter, Slab
- Roof: Composition
Condition
- Year built: 1985
Utilities & green energy
- Electric: 110V, 220 Volts
- Sewer: Public Sewer
- Water: Public
- Utilities for property: Electricity Connected, Natural Gas Connected
Community & neighborhood
Security
- Security features: Carbon Monoxide Detector(s)
Location
- Region: Denver
- Subdivision: Hunt Club
HOA & financial
HOA
- Has HOA: Yes
- HOA fee: $440 monthly
- Amenities included: Clubhouse, Fitness Center, Pool, Spa/Hot Tub, Tennis Court(s), Trail(s)
- Services included: Insurance, Maintenance Grounds, Recycling, Road Maintenance, Trash, Water
- Association name: HUNT CLUB
- Association phone: 303-369-0800
Other
Other facts
- Listing terms: Cash,Conventional,FHA,VA Loan
- Ownership: Individual
- Road surface type: Paved
Price history
| Date | Event | Price |
|---|---|---|
| 5/2/2025 | Sold | $399,900$269/sqft |
Source: | ||
| 4/1/2025 | Pending sale | $399,900$269/sqft |
Source: | ||
| 3/27/2025 | Listed for sale | $399,900+340.7%$269/sqft |
Source: | ||
| 3/1/1992 | Sold | $90,750$61/sqft |
Source: Agent Provided | ||
Public tax history
| Year | Property taxes | Tax assessment |
|---|---|---|
| 2024 | $1,864 +12.7% | $24,050 -10.9% |
| 2023 | $1,653 +3.6% | $26,990 +29.8% |
| 2022 | $1,596 +60.4% | $20,790 -2.8% |
Find assessor info on the county website
Neighborhood: Indian Creek
Nearby schools
GreatSchools rating
- 3/10McMeen Elementary SchoolGrades: PK-5Distance: 1.3 mi
- 3/10Hill Campus Of Arts And SciencesGrades: 6-8Distance: 3 mi
- 5/10George Washington High SchoolGrades: 9-12Distance: 1.3 mi
Schools provided by the listing agent
- Elementary: McMeen
- Middle: Hill
- High: George Washington
- District: Denver 1
Source: REcolorado. This data may not be complete. We recommend contacting the local school district to confirm school assignments for this home.
Get a cash offer in 3 minutes
Find out how much your home could sell for in as little as 3 minutes with a no-obligation cash offer.
Estimated market value
$389,400
Get a cash offer in 3 minutes
Find out how much your home could sell for in as little as 3 minutes with a no-obligation cash offer.
Estimated market value
$389,400



