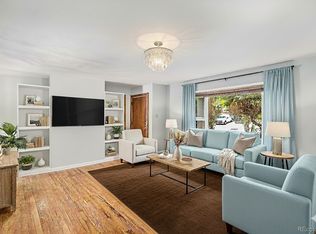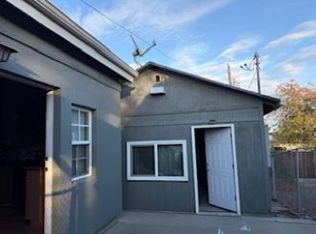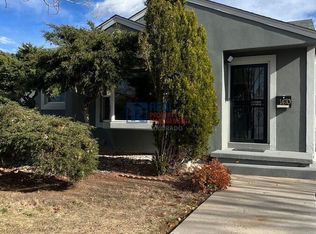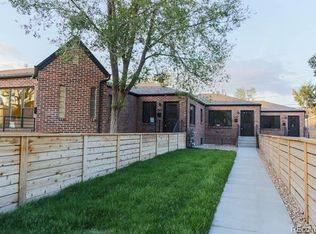TWO RENTAL OPTIONS FLEXIBLE LIVING IN DENVER (80219) Choose the option that best fits your needs: own private entrances. 1. RENT UNIT 1 (MAIN LEVEL IN FRONT) - $2,300/MO 2. RENT UNIT 2 (Main level on back, basement Bedrooms) - $2,100/MO Enjoy 2,629 sq ft of total living space across both units in this versatile duplex perfect for multi-family living, co-living arrangements, or anyone who wants extra space and privacy. Highlights: 5 bedrooms, 2 bathrooms 2 full kitchens with updated appliances & stone countertops 2 laundry areas with washer/dryer included 2 spacious living rooms Vaulted ceilings in the primary suite, kitchen & living room Backyard patio with indoor-outdoor flow Luxurious main bathroom with Jacuzzi tub & marble tile walls/floor Basement with 3 bedrooms + bathroom Large shed for storage (shared with Unit 1), plus additional storage available for a fee Carport + driveway parking, with street parking available Generous front & backyards with 6-ft chain link fence A rare chance to rent an entire duplex for one monthly price! OPTION 1: RENT UNIT 1 (Main Level): $2,300/mo A 1,314 sq ft ranch-style unit with modern touches and plenty of character. Bright living room with bay window & built-in shelving Spacious kitchen with stainless steel appliances & wood floors Primary suite with vaulted ceilings, 16-ft closet, back patio access & bonus sitting area (great for an office, nursery, or reading nook) 3 bedrooms 1 bathroom with Jacuzzi tub & marble finishes In-unit washer & dryer Access to shared front & backyards OPTION 2: RENT UNIT 2 (Main & Lower Level + Basement): $2,100/mo This 1,314 sq ft unit offers flexible living space and a functional layout, perfect for your living. Features include: Spacious kitchen with ample storage Open-concept living/dining with vaulted ceilings & backyard access Basement with 3 bedrooms, 1 bathroom, and laundry room with washer/dryer Carport + driveway parking, with additional street parking available Shared front & backyards with 6-ft fenced backyard Large shed for storage (shared with Unit 1) LOCATION PERKS Conveniently located in Denver's 80219 zip code Close to schools & campuses: University of Denver, Red Rocks Community College, Auraria Campus (CCD, CU Denver, MSU), and Arapahoe Community College Quick access to major highways, shopping, dining & parks Denver Property License #2024-BFN-0007767 Lease Terms & Tenant Requirements Lease & Occupancy Lease term: 12 months, renewable upon mutual agreement Screening is required for all residents 18 years or older (completed via Zillow) Proof of Renter's Insurance required at move-in Approval Requirements No smoking permitted inside the unit or on the property No dogs allowed. Cats permitted (up to 2 total): Refundable pet deposit: $300 per pet Monthly pet rent: $30 per cat Credit score Income requirement: Minimum requirement call for details Comprehensive checks will include: Employment history Rental history Credit history Criminal background check All tenants are reviewed individually. Final approval is at the landlord's discretion. Move-In Costs Security deposit: Equal to one month's rent Due at move-in: First month's rent + security deposit (and any applicable pet deposit) Utilities & Services Owner manages all utilities; tenants pay monthly reimbursement directly to the Owner Tenant responsibilities include: Electricity & Gas, Water, Sewer, Trash, & Recycling All other utilities not listed above Yard care: Unit 1 tenants maintain the front yard (mowing, cleaning, upkeep). Unit 2 maintains the back yard (mowing, cleaning, upkeep). Whole house rental: maintains the front and back yard (mowing, cleaning, upkeep). Shared use of backyard, front yard, and driveway, including carport + 2 street parking spaces in front available) Additional Notes All information provided is subject to change, though lease terms will be legally binding once executed. Why This Home? This unit offers an ideal blend of comfort, flexibility, and location. With a spacious layout for living, and shared outdoor space, it's designed to suit the needs of tenants. The inclusion of modern appliances, in-unit laundry, and a Jacuzzi tub add convenience and comfort, while the property's location makes commuting and campus access effortless.
This property is off market, which means it's not currently listed for sale or rent on Zillow. This may be different from what's available on other websites or public sources.




