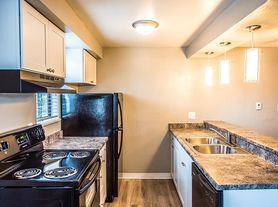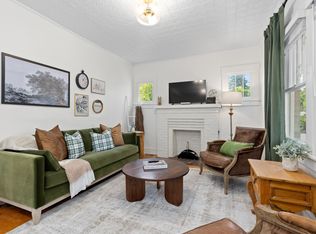Welcome to this exceptionally spacious and versatile Denver home offering over 2,600 square feet of comfortable living space. With 4 bedrooms, 2 bathrooms, and dual kitchens, this property is ideal for multi-generational households, shared living, or anyone seeking flexible layout options. Hardwood and tile flooring run throughout for a clean, easy-to-maintain interior. A fenced yard, carport, and optional garage access add convenience and utility. Located near parks, schools, shopping, and major roadways, this home is available now for $3,200/month.
Home Features
4 bedrooms, 2 bathrooms
2600+ sq ft of living space
Dual kitchens perfect for shared or extended-family living
Hardwood and tile flooring throughout
Spacious living and dining areas
In-unit laundry
Fenced yard suitable for pets or outdoor enjoyment
Carport + off-street parking
Garage may be available for an additional monthly charge
Location & Nearby Amenities
School District:
Located in Denver Public Schools (DPS).
Nearby Parks:
Close to Bear Creek Park
Near Washington Park, Harvey Park, and local green spaces
Shopping & Everyday Convenience:
Minutes to shops, markets, and restaurants along South FederalBoulevard
Easy access to grocery stores, retail, and neighborhood services
Highways & Main Roads:
Quick access to US-285 (Hampden Ave)
Near Alameda Avenue
Convenient routes to I-25 and downtown Denver
Lease Details
Available: Now
Pets: may be allowed with owner approval and additional deposit or rent
Utilities: Tenant responsible for all
Renters insurance is required
Why You'll Love It
This home delivers exceptional space, versatility, and location. With dual kitchens, a large fenced yard, and proximity to parks, schools, shopping, and major thoroughfares, it's a rare opportunity in central Denver.
Real Property Management Colorado
Equal Opportunity Housing
All leases subject to application, administration and processing fees.
Prices and availability subject to change.
Real Property Management Colorado, LLC cannot verify the accuracy of property information listed on third party sites. Please visit Real Property Management Colorado, LLCs website to confirm property information.
The prospective tenant(s) have the right to provide to Real Property Management Colorado a portable tenant screening report, as defined in section 38-12-902 (2.5), Colorado revised statutes; and if the prospective tenant(s) provide Real Property Management Colorado with a portable tenant screening report, real property management Colorado is prohibited from charging the prospective tenant(s) a fee for real property management Colorado to access or use the portable tenant screening report.
In order to qualify, prospective tenant's application must be considered complete and include the following documents at the time of submission: a completed application for everyone 18 and older, unexpired government issued photo-ids, proof of income, a signed brokerage disclosure, and a portable tenant screening report containing credit, rental history, and criminal background information within the last 30 days and showing the prospects' name, contact information, verification of employment and income, and last known address. Applicants who do not submit a completed application based on the above will be considered incomplete and will not be considered for the property.
Carpet Flooring
Granite Countertops
Great Room
Hardwood Flooring
N/A
Office/Study
Quartz Countertops
Storage Shed
Tile Flooring
Utility/Laundry Room
Vaulted Ceilings
House for rent
$3,200/mo
1470 S Quitman St, Denver, CO 80219
4beds
2,600sqft
Price may not include required fees and charges.
Single family residence
Available now
Cats, dogs OK
In unit laundry
Electric, forced air
What's special
Great roomVaulted ceilingsIn-unit laundryGranite countertopsQuartz countertopsTile flooringHardwood flooring
- 2 days |
- -- |
- -- |
Travel times
Looking to buy when your lease ends?
Consider a first-time homebuyer savings account designed to grow your down payment with up to a 6% match & a competitive APY.
Facts & features
Interior
Bedrooms & bathrooms
- Bedrooms: 4
- Bathrooms: 2
- Full bathrooms: 2
Heating
- Electric, Forced Air
Appliances
- Included: Dryer, Washer
- Laundry: In Unit
Features
- Has basement: Yes
Interior area
- Total interior livable area: 2,600 sqft
Property
Parking
- Details: Contact manager
Features
- Patio & porch: Patio, Porch
- Exterior features: Breakfast bar, Dogs ok up to 25 lbs, Garden, Heating system: ForcedAir, Stainless steel appliances
- Fencing: Fenced Yard
Details
- Parcel number: 0519126018000
Construction
Type & style
- Home type: SingleFamily
- Property subtype: Single Family Residence
Condition
- Year built: 1955
Community & HOA
Location
- Region: Denver
Financial & listing details
- Lease term: Contact For Details
Price history
| Date | Event | Price |
|---|---|---|
| 11/18/2025 | Listed for rent | $3,200+36.2%$1/sqft |
Source: Zillow Rentals | ||
| 10/20/2025 | Listing removed | $2,350$1/sqft |
Source: Zillow Rentals | ||
| 9/20/2025 | Listed for rent | $2,350-6%$1/sqft |
Source: Zillow Rentals | ||
| 3/20/2024 | Listing removed | -- |
Source: Zillow Rentals | ||
| 3/11/2024 | Price change | $2,500-3.8%$1/sqft |
Source: Zillow Rentals | ||

