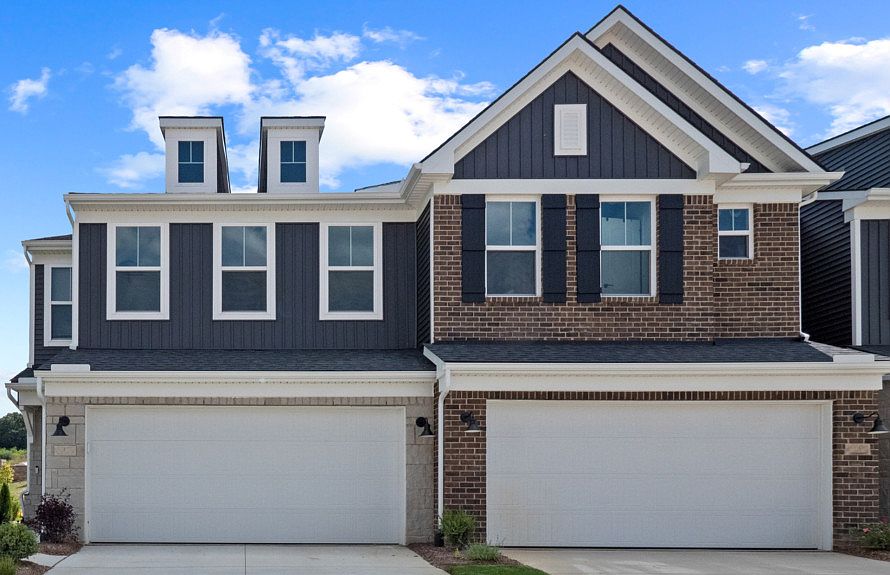Estimated completion December 2025. Overlooking Kensington Metropark situated on a stunning scenic view, this brand new construction townhome awaits you! As you walk inside you will see an oversized kitchen island great for prepping food or eating a quick meal. The kitchen comes equipped with modern stainless steel appliances ready to be used for our aspiring chefs. This dream kitchen also has bright white durable and stylish quartz countertops. Throughout the main floor you will find easy to maintain luxury vinyl plank flooring and a cozy sunroom wrapped in well built energy efficient windows. The owner's suite features expansive dimensions with ample space for a king-sized bed and sitting space perfect to unwind in. Large windows allow natural light to flood in, offering beautiful views and a calm, airy feel in this new townhome. Enjoy a peaceful walk throughout the community with your nature trail right in the backyard. Move in right before the new year! Minutes away from Downtown Milford, South Lyon, Brighton areas. Convenient access to 96 Freeway and Kensington Metro Park. Visit today to secure this home.
New construction
$476,990
1470 Superior Dr, Milford, MI 48381
3beds
1,983sqft
Townhouse
Built in 2025
-- sqft lot
$477,000 Zestimate®
$241/sqft
$240/mo HOA
- 3 days |
- 2 |
- 0 |
Zillow last checked: 7 hours ago
Listing updated: August 26, 2025 at 11:00pm
Listed by:
Heather S Shaffer 248-254-7900,
PH Relocation Services LLC
Source: Realcomp II,MLS#: 20251030738
Travel times
Schedule tour
Select your preferred tour type — either in-person or real-time video tour — then discuss available options with the builder representative you're connected with.
Facts & features
Interior
Bedrooms & bathrooms
- Bedrooms: 3
- Bathrooms: 3
- Full bathrooms: 2
- 1/2 bathrooms: 1
Heating
- ENERGYSTAR Qualified Furnace Equipment, Energy Star Acca Rsi Qualified Installation, Forced Air, Natural Gas
Cooling
- Central Air, ENERGYSTAR Qualified AC Equipment
Appliances
- Included: Dishwasher, Free Standing Gas Range, Microwave, Stainless Steel Appliances, Vented Exhaust Fan
- Laundry: Electric Dryer Hookup, Gas Dryer Hookup, Washer Hookup
Features
- Entrance Foyer, Programmable Thermostat
- Windows: Energy Star Qualified Windows
- Basement: Unfinished,Walk Out Access
- Has fireplace: No
Interior area
- Total interior livable area: 1,983 sqft
- Finished area above ground: 1,983
Video & virtual tour
Property
Parking
- Total spaces: 2
- Parking features: Two Car Garage, Attached, Driveway
- Attached garage spaces: 2
Features
- Levels: Two
- Stories: 2
- Entry location: GroundLevelwSteps
- Patio & porch: Deck, Patio
- Exterior features: Grounds Maintenance
- Pool features: None
Details
- Special conditions: Short Sale No,Standard
Construction
Type & style
- Home type: Townhouse
- Architectural style: Townhouse
- Property subtype: Townhouse
Materials
- Brick, Stone, Vinyl Siding
- Foundation: Basement, Poured
- Roof: Asphalt
Condition
- New Construction
- New construction: Yes
- Year built: 2025
Details
- Builder name: Pulte Homes
- Warranty included: Yes
Utilities & green energy
- Sewer: Public Sewer
- Water: Public
- Utilities for property: Underground Utilities
Green energy
- Energy efficient items: Doors, Hvac, Insulation, Lighting, Thermostat, Windows
- Indoor air quality: Moisture Control, Ventilation
- Water conservation: Low Flow Fixtures
Community & HOA
Community
- Features: Sidewalks
- Security: Carbon Monoxide Detectors, Smoke Detectors
- Subdivision: Townes at Lakeview
HOA
- Has HOA: Yes
- Services included: Maintenance Grounds, Snow Removal
- HOA fee: $240 monthly
Location
- Region: Milford
Financial & listing details
- Price per square foot: $241/sqft
- Date on market: 8/26/2025
- Cumulative days on market: 45 days
- Listing agreement: Exclusive Right To Sell
- Listing terms: Cash,Conventional
About the community
The Townes at Lakeview offers low-maintenance new construction townhomes designed with consumer-inspired features. Within minutes of downtown shops, restaurants, and entertainment, you'll wish you moved here sooner. Recreation is close at-hand too. Adjacent to over 4,400 acres of wooded, hilly terrain, outdoors lovers can enjoy year-round recreation available at Kensington Metropark.
Source: Pulte

