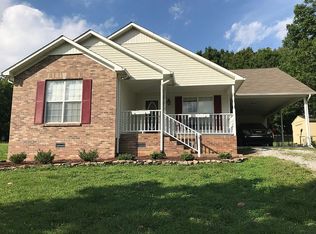Closed
$230,000
1470 Turnpike Rd, Summertown, TN 38483
3beds
1,218sqft
Single Family Residence, Residential
Built in 2008
1.11 Acres Lot
$253,100 Zestimate®
$189/sqft
$1,660 Estimated rent
Home value
$253,100
Estimated sales range
Not available
$1,660/mo
Zestimate® history
Loading...
Owner options
Explore your selling options
What's special
Cute updated cottage-style home on 1 acre with lots of trees. The HVAC system is only 3 years old! Front porch and back deck. Floors are laminate wood and tile in the kitchen and bathrooms for easy care.....NO Carpet. New dishwasher and stove in the eat-in kitchen. Laundry room convenient to the kitchen with a new hot water heater. A Ceiling fan is in every room.
Zillow last checked: 8 hours ago
Listing updated: November 08, 2024 at 08:20am
Listing Provided by:
Anne Sena 615-578-5571,
Realty One Group Music City,
Melanie White 713-504-3786,
Realty One Group Music City
Bought with:
Lora T Borja, 355607
eXp Realty
Source: RealTracs MLS as distributed by MLS GRID,MLS#: 2639748
Facts & features
Interior
Bedrooms & bathrooms
- Bedrooms: 3
- Bathrooms: 2
- Full bathrooms: 2
- Main level bedrooms: 3
Bedroom 1
- Features: Full Bath
- Level: Full Bath
- Area: 204 Square Feet
- Dimensions: 12x17
Bedroom 2
- Area: 168 Square Feet
- Dimensions: 12x14
Bedroom 3
- Area: 112 Square Feet
- Dimensions: 8x14
Kitchen
- Features: Eat-in Kitchen
- Level: Eat-in Kitchen
- Area: 169 Square Feet
- Dimensions: 13x13
Living room
- Area: 238 Square Feet
- Dimensions: 14x17
Heating
- Electric
Cooling
- Electric
Appliances
- Included: Dishwasher, Electric Oven, Electric Range
- Laundry: Electric Dryer Hookup, Washer Hookup
Features
- Ceiling Fan(s)
- Flooring: Laminate, Tile
- Basement: Crawl Space
- Has fireplace: No
Interior area
- Total structure area: 1,218
- Total interior livable area: 1,218 sqft
- Finished area above ground: 1,218
Property
Parking
- Total spaces: 4
- Parking features: Gravel
- Uncovered spaces: 4
Features
- Levels: One
- Stories: 1
- Patio & porch: Porch, Covered, Deck
- Fencing: Back Yard
Lot
- Size: 1.11 Acres
Details
- Parcel number: 008 01608 000
- Special conditions: Standard
Construction
Type & style
- Home type: SingleFamily
- Property subtype: Single Family Residence, Residential
Materials
- Aluminum Siding
Condition
- New construction: No
- Year built: 2008
Utilities & green energy
- Sewer: Septic Tank
- Water: Public
- Utilities for property: Electricity Available, Water Available
Community & neighborhood
Location
- Region: Summertown
- Subdivision: Silverton Estate
Price history
| Date | Event | Price |
|---|---|---|
| 11/1/2024 | Sold | $230,000+4.6%$189/sqft |
Source: | ||
| 10/30/2024 | Pending sale | $219,900$181/sqft |
Source: | ||
| 9/23/2024 | Contingent | $219,900$181/sqft |
Source: | ||
| 5/11/2024 | Price change | $219,900-2.2%$181/sqft |
Source: | ||
| 4/12/2024 | Listed for sale | $224,900+5522.5%$185/sqft |
Source: | ||
Public tax history
| Year | Property taxes | Tax assessment |
|---|---|---|
| 2024 | $736 | $36,625 |
| 2023 | $736 | $36,625 |
| 2022 | $736 +11.3% | $36,625 +63.9% |
Find assessor info on the county website
Neighborhood: 38483
Nearby schools
GreatSchools rating
- 7/10Summertown Elementary SchoolGrades: PK-6Distance: 0.7 mi
- 5/10Summertown High SchoolGrades: 7-12Distance: 0.7 mi
- 6/10Ethridge Elementary SchoolGrades: PK-8Distance: 7.7 mi
Schools provided by the listing agent
- Elementary: Summertown Elementary
- Middle: Summertown Middle
- High: Summertown High School
Source: RealTracs MLS as distributed by MLS GRID. This data may not be complete. We recommend contacting the local school district to confirm school assignments for this home.
Get pre-qualified for a loan
At Zillow Home Loans, we can pre-qualify you in as little as 5 minutes with no impact to your credit score.An equal housing lender. NMLS #10287.
