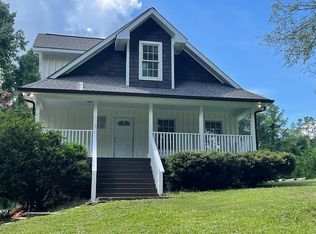Closed
$399,000
1470 Vineyard Rd, Griffin, GA 30223
4beds
2,263sqft
Single Family Residence
Built in 1977
3 Acres Lot
$373,500 Zestimate®
$176/sqft
$2,020 Estimated rent
Home value
$373,500
$347,000 - $403,000
$2,020/mo
Zestimate® history
Loading...
Owner options
Explore your selling options
What's special
Welcome HOME to 1470 Vineyard Rd! This all brick ranch has been meticulously reimagined; seamlessly blending traditional style with modern design and amenities. Vaulted great room entry with tons of natural light pouring in from all angles leading to the expansive kitchen, which is really the showstopper of the main living space. Custom cabinetry and beautiful quartz counters line the walls, perfectly framing the pub-height center island - all built with entertaining in mind. A large laundry room with 1/2 bath is conveniently located, just off the kitchen. Segueing through the breakfast/office nook is the primary ensuite - oversized bedroom with HUGE custom water room/shower, complete with soaking tub and dual sink vanity, making this spa-like space the perfect spot to relax and retreat - Split bedroom plan places 3 additional bedrooms and 2 additional full baths at the opposite side of the home. There is a secondary master with a private ensuite and a jack and jill bath shared by the 2 remaining bedrooms. The 2 doors flanking the fireplace lead to the massive 40x30 back deck overlooking the fenced in back yard with pole barn. This renovated home is nestled on 3 partially wooded acres providing a quiet country feel just minutes from town. Custom upgrades and Brand NEW surfaces and fixtures throughout, including a new 5 ton HVAC unit. Schedule a time to see this beauty TODAY!! Agent owned. *Back on the market AGAIN due to buyer financing and/or disclosure shock. Please vet your lender and review your fee sheets well before submitting an offer!!!
Zillow last checked: 8 hours ago
Listing updated: April 25, 2024 at 09:22am
Listed by:
Deanna Crawford 770-880-5988,
RE/MAX SOUTHERN
Bought with:
Non Mls Salesperson, 359068
Non-Mls Company
Source: GAMLS,MLS#: 10248960
Facts & features
Interior
Bedrooms & bathrooms
- Bedrooms: 4
- Bathrooms: 4
- Full bathrooms: 3
- 1/2 bathrooms: 1
- Main level bathrooms: 3
- Main level bedrooms: 4
Heating
- Central, Electric
Cooling
- Central Air, Electric
Appliances
- Included: Convection Oven, Dishwasher, Microwave
- Laundry: In Hall
Features
- Beamed Ceilings, Double Vanity, High Ceilings, Master On Main Level, Separate Shower, Soaking Tub, Tile Bath
- Flooring: Vinyl
- Basement: None
- Number of fireplaces: 1
Interior area
- Total structure area: 2,263
- Total interior livable area: 2,263 sqft
- Finished area above ground: 2,263
- Finished area below ground: 0
Property
Parking
- Parking features: Assigned
Features
- Levels: One
- Stories: 1
Lot
- Size: 3 Acres
- Features: Level
Details
- Parcel number: 260 06006A
- Special conditions: Agent Owned
Construction
Type & style
- Home type: SingleFamily
- Architectural style: Ranch
- Property subtype: Single Family Residence
Materials
- Vinyl Siding
- Roof: Composition
Condition
- Resale
- New construction: No
- Year built: 1977
Utilities & green energy
- Sewer: Septic Tank
- Water: Public
- Utilities for property: Electricity Available, Water Available
Community & neighborhood
Community
- Community features: None
Location
- Region: Griffin
- Subdivision: None
Other
Other facts
- Listing agreement: Exclusive Right To Sell
Price history
| Date | Event | Price |
|---|---|---|
| 4/23/2024 | Sold | $399,000+1%$176/sqft |
Source: | ||
| 3/25/2024 | Pending sale | $395,000$175/sqft |
Source: | ||
| 3/15/2024 | Listed for sale | $395,000$175/sqft |
Source: | ||
| 3/11/2024 | Contingent | $395,000$175/sqft |
Source: | ||
| 3/7/2024 | Listed for sale | $395,000$175/sqft |
Source: | ||
Public tax history
| Year | Property taxes | Tax assessment |
|---|---|---|
| 2024 | $2,866 -0.1% | $80,114 |
| 2023 | $2,869 +12.6% | $80,114 +14.3% |
| 2022 | $2,549 +11.9% | $70,103 +11.9% |
Find assessor info on the county website
Neighborhood: 30223
Nearby schools
GreatSchools rating
- 3/10Cowan Road Elementary SchoolGrades: PK-5Distance: 1.9 mi
- 3/10Cowan Road Middle SchoolGrades: 6-8Distance: 2.1 mi
- 3/10Griffin High SchoolGrades: 9-12Distance: 4.1 mi
Schools provided by the listing agent
- Elementary: Cowan Road
- Middle: Cowan Road
- High: Griffin
Source: GAMLS. This data may not be complete. We recommend contacting the local school district to confirm school assignments for this home.
Get a cash offer in 3 minutes
Find out how much your home could sell for in as little as 3 minutes with a no-obligation cash offer.
Estimated market value
$373,500
