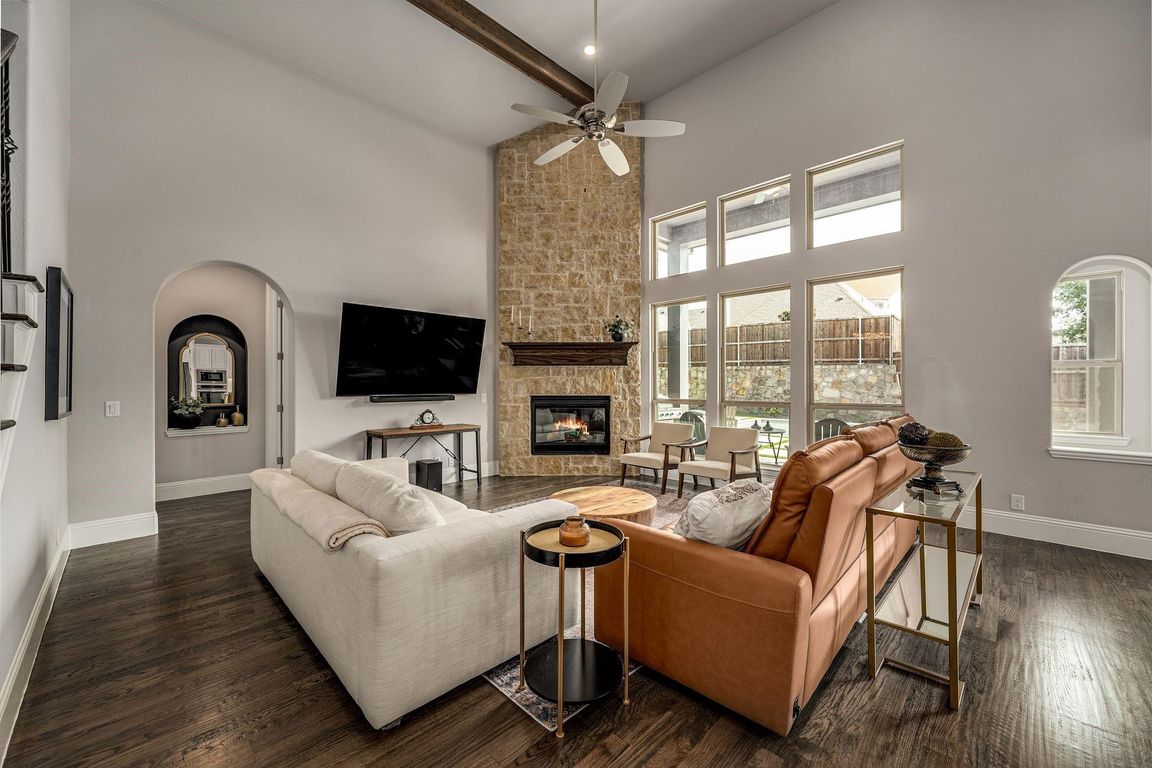
For sale
$980,000
3beds
3,483sqft
1470 Waterton Dr, Prosper, TX 75078
3beds
3,483sqft
Single family residence
Built in 2022
0.34 Acres
3 Attached garage spaces
$281 price/sqft
$790 annually HOA fee
What's special
Modern pool and spaExtended covered patioWall of windowsOak wood floorsLow-maintenance convenienceSpacious family roomStainless appliances
Experience modern living with resort-style outdoor living in this beautifully crafted, north-facing Bloomfield home sitting on an expansive lot in the award-winning Prosper ISD. The open, light-filled floor plan blends comfort and sophistication with vaulted ceilings and a wall of windows frame the spacious family room, anchored by a dramatic floor-to-ceiling ...
- 27 days |
- 2,606 |
- 114 |
Source: NTREIS,MLS#: 21048714
Travel times
Living Room
Kitchen
Primary Bedroom
Zillow last checked: 7 hours ago
Listing updated: October 04, 2025 at 12:04pm
Listed by:
Heather Stevens 0662952,
The Agency Frisco 469-971-3464
Source: NTREIS,MLS#: 21048714
Facts & features
Interior
Bedrooms & bathrooms
- Bedrooms: 3
- Bathrooms: 4
- Full bathrooms: 3
- 1/2 bathrooms: 1
Primary bedroom
- Features: En Suite Bathroom
- Level: First
- Dimensions: 18 x 17
Bedroom
- Level: First
- Dimensions: 13 x 12
Bedroom
- Level: First
- Dimensions: 13 x 12
Primary bathroom
- Features: Built-in Features, Dual Sinks, Garden Tub/Roman Tub, Stone Counters, Separate Shower
- Level: First
- Dimensions: 12 x 13
Other
- Level: First
- Dimensions: 9 x 5
Other
- Level: Second
- Dimensions: 10 x 5
Game room
- Level: Second
- Dimensions: 21 x 14
Half bath
- Level: First
- Dimensions: 5 x 6
Kitchen
- Features: Built-in Features, Eat-in Kitchen, Kitchen Island, Pantry, Stone Counters, Walk-In Pantry
- Level: First
- Dimensions: 18 x 20
Laundry
- Level: First
- Dimensions: 9 x 7
Living room
- Features: Fireplace
- Level: First
- Dimensions: 19 x 17
Media room
- Level: Second
- Dimensions: 17 x 12
Office
- Level: First
- Dimensions: 12 x 11
Heating
- Central
Cooling
- Central Air, Ceiling Fan(s), Electric
Appliances
- Included: Dishwasher, Disposal, Microwave
Features
- Built-in Features, Chandelier, Decorative/Designer Lighting Fixtures, Eat-in Kitchen, High Speed Internet, Kitchen Island, Open Floorplan, Pantry, Vaulted Ceiling(s)
- Flooring: Carpet, Tile, Wood
- Windows: Window Coverings
- Has basement: No
- Number of fireplaces: 1
- Fireplace features: Gas, Gas Log, Gas Starter, Living Room, Stone
Interior area
- Total interior livable area: 3,483 sqft
Video & virtual tour
Property
Parking
- Total spaces: 3
- Parking features: Direct Access, Driveway, Enclosed, Garage, Garage Door Opener
- Attached garage spaces: 3
- Has uncovered spaces: Yes
Features
- Levels: Two
- Stories: 2
- Patio & porch: Other, Patio, Covered
- Exterior features: Lighting, Rain Gutters
- Has private pool: Yes
- Pool features: Cabana, Gunite, Heated, In Ground, Pool, Private, Pool/Spa Combo
- Fencing: Back Yard,Wood
Lot
- Size: 0.34 Acres
- Features: Subdivision, Sprinkler System, Few Trees
Details
- Parcel number: R1148100B01101
Construction
Type & style
- Home type: SingleFamily
- Architectural style: Traditional,Detached
- Property subtype: Single Family Residence
Materials
- Brick
- Foundation: Slab
Condition
- Year built: 2022
Utilities & green energy
- Sewer: Public Sewer
- Water: Public
- Utilities for property: Electricity Connected, Natural Gas Available, Sewer Available, Separate Meters, Underground Utilities, Water Available
Community & HOA
Community
- Features: Curbs
- Security: Security System, Carbon Monoxide Detector(s), Fire Alarm, Fire Sprinkler System, Smoke Detector(s)
- Subdivision: Prosper Lake On Preston Ph 2
HOA
- Has HOA: Yes
- Services included: Association Management
- HOA fee: $790 annually
- HOA name: Legacy Southwest
- HOA phone: 817-475-0189
Location
- Region: Prosper
Financial & listing details
- Price per square foot: $281/sqft
- Tax assessed value: $900,000
- Annual tax amount: $17,917
- Date on market: 9/11/2025
- Exclusions: tv's and mounts
- Electric utility on property: Yes