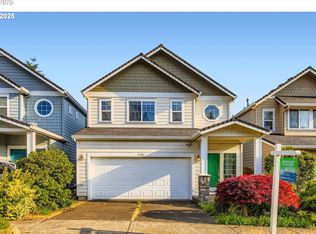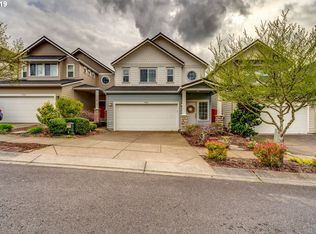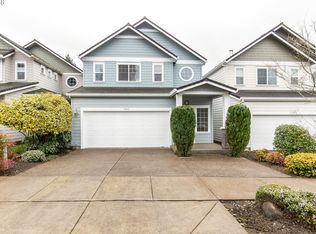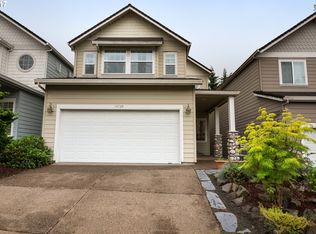BOM no fault of home, buyer could not qualify. Immaculate PNW styled home on quiet street between Murrayhill and Sexton Mt. Open plan with fp, formal dining, office/den, and 3 bdrms. Gorgeous kitchen with quality finishes and granite counters. Central AC, updated shower in mstr suite w/walk-in closet to die for! Low maint fenced private yard w/covered deck & fire pit. Close to restaurants, shopping, high tech, schools, parks, arterials.
This property is off market, which means it's not currently listed for sale or rent on Zillow. This may be different from what's available on other websites or public sources.



