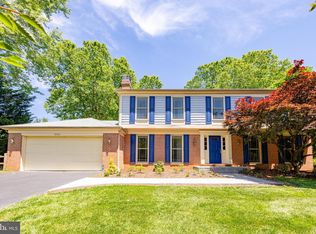Sold for $750,000
$750,000
14701 Native Dancer Rd, Gaithersburg, MD 20878
4beds
2,792sqft
Single Family Residence
Built in 1981
0.38 Acres Lot
$743,000 Zestimate®
$269/sqft
$4,200 Estimated rent
Home value
$743,000
$684,000 - $810,000
$4,200/mo
Zestimate® history
Loading...
Owner options
Explore your selling options
What's special
Stunning Single-Family Home with Pool in Desirable Potomac Chase Community! This home offers over 3,300 square feet of living space on a spacious corner lot complete with a private pool. Featuring 4 bedrooms, 3.5 bathrooms, and a fully finished lower level with a 2 car garage. Step inside to a welcoming foyer flanked by formal living and dining rooms, and featuring gleaming wood flooring throughout. The upgraded eat-in kitchen boasts stainless steel appliances, ample cabinetry, and plenty of counter space for meal prep and entertaining. The bright family room offers recessed lighting, a cozy wood-burning fireplace, and French doors that lead to the outdoor patio, sparkling pool, and fully fenced backyard. The upper level features a luxurious primary suite with a sitting area, walk-in closet, and ensuite bath with double vanities, a soaking tub, and a walk-in shower. Secondary bedrooms are generously sized and share a well-appointed full bath. The fully finished lower level provides additional living space with a potential 5th bedroom, full bath, and an expansive recreation room. A dedicated laundry room with extra storage adds convenience. Prime location offering privacy and space, yet just minutes from shopping, dining, schools, and parks. Schedule your showing today!
Zillow last checked: 8 hours ago
Listing updated: October 02, 2025 at 04:04am
Listed by:
Nathan Dart 301-977-2800,
RE/MAX Realty Group,
Listing Team: Dart Homes Team
Bought with:
SALAR HAJIBABAEI, 0225226412
Fairfax Realty of Tysons
Source: Bright MLS,MLS#: MDMC2196954
Facts & features
Interior
Bedrooms & bathrooms
- Bedrooms: 4
- Bathrooms: 4
- Full bathrooms: 3
- 1/2 bathrooms: 1
- Main level bathrooms: 1
Basement
- Area: 1108
Heating
- Heat Pump, Electric
Cooling
- Central Air, Electric
Appliances
- Included: Dishwasher, Disposal, Oven/Range - Electric, Refrigerator, Electric Water Heater
- Laundry: Lower Level
Features
- Breakfast Area, Family Room Off Kitchen, Kitchen - Country, Kitchen - Table Space, Dining Area, Built-in Features, Primary Bath(s), Floor Plan - Traditional, Dry Wall
- Flooring: Wood
- Doors: French Doors
- Windows: Double Pane Windows
- Basement: Finished,Interior Entry
- Number of fireplaces: 1
- Fireplace features: Wood Burning
Interior area
- Total structure area: 3,300
- Total interior livable area: 2,792 sqft
- Finished area above ground: 2,192
- Finished area below ground: 600
Property
Parking
- Total spaces: 2
- Parking features: Garage Door Opener, Garage Faces Front, Asphalt, Attached, Driveway
- Attached garage spaces: 2
- Has uncovered spaces: Yes
Accessibility
- Accessibility features: Other
Features
- Levels: Three
- Stories: 3
- Patio & porch: Patio
- Exterior features: Extensive Hardscape, Lighting
- Has private pool: Yes
- Pool features: In Ground, Private
- Fencing: Back Yard
- Has view: Yes
- View description: Street, Trees/Woods, Garden
Lot
- Size: 0.38 Acres
- Features: Corner Lot, Landscaped
Details
- Additional structures: Above Grade, Below Grade
- Parcel number: 160601784613
- Zoning: R200
- Special conditions: Standard,Third Party Approval
Construction
Type & style
- Home type: SingleFamily
- Architectural style: Colonial
- Property subtype: Single Family Residence
Materials
- Vinyl Siding
- Foundation: Other
- Roof: Asphalt,Shingle
Condition
- New construction: No
- Year built: 1981
Details
- Builder model: WESTBRIDGE
- Builder name: PULTE
Utilities & green energy
- Sewer: Public Sewer
- Water: Public
Community & neighborhood
Location
- Region: Gaithersburg
- Subdivision: Potomac Chase
- Municipality: NORTH POTOMAC
Other
Other facts
- Listing agreement: Exclusive Right To Sell
- Listing terms: Cash,Conventional
- Ownership: Fee Simple
Price history
| Date | Event | Price |
|---|---|---|
| 9/30/2025 | Sold | $750,000$269/sqft |
Source: | ||
| 9/7/2025 | Pending sale | $750,000$269/sqft |
Source: | ||
| 8/28/2025 | Listed for sale | $750,000+163.2%$269/sqft |
Source: | ||
| 8/20/1997 | Sold | $285,000$102/sqft |
Source: Public Record Report a problem | ||
Public tax history
| Year | Property taxes | Tax assessment |
|---|---|---|
| 2025 | $8,351 +14.7% | $679,000 +7.4% |
| 2024 | $7,279 +2.7% | $632,300 +2.8% |
| 2023 | $7,089 +7.4% | $615,233 +2.9% |
Find assessor info on the county website
Neighborhood: 20878
Nearby schools
GreatSchools rating
- 5/10Jones Lane Elementary SchoolGrades: K-5Distance: 0.6 mi
- 6/10Ridgeview Middle SchoolGrades: 6-8Distance: 2.3 mi
- 8/10Quince Orchard High SchoolGrades: 9-12Distance: 1.4 mi
Schools provided by the listing agent
- Elementary: Jones Lane
- Middle: Ridgeview
- High: Quince Orchard
- District: Montgomery County Public Schools
Source: Bright MLS. This data may not be complete. We recommend contacting the local school district to confirm school assignments for this home.
Get pre-qualified for a loan
At Zillow Home Loans, we can pre-qualify you in as little as 5 minutes with no impact to your credit score.An equal housing lender. NMLS #10287.
Sell for more on Zillow
Get a Zillow Showcase℠ listing at no additional cost and you could sell for .
$743,000
2% more+$14,860
With Zillow Showcase(estimated)$757,860
