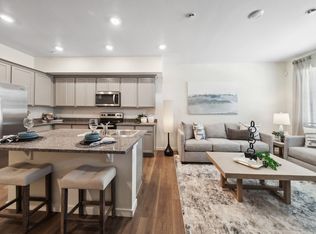Sold for $420,000 on 07/14/25
$420,000
14702 E Security Way, Aurora, CO 80011
4beds
1,724sqft
Single Family Residence
Built in 1970
7,449 Square Feet Lot
$413,200 Zestimate®
$244/sqft
$2,743 Estimated rent
Home value
$413,200
$388,000 - $442,000
$2,743/mo
Zestimate® history
Loading...
Owner options
Explore your selling options
What's special
This well kept house in Chambers Heights features 4 bedrooms, 2 bathrooms, 1 attached garage and 1 attached carport as well. Hardwood floors is under the carpet. Nice wood deck with pond built in the back with an island in the middle (it is now covered and is easily converted). Chain-link fence around the backyard where all windows and doors are protected with windows security in a very friendly neighborhood. This corner house with many parking is very close to DIA, about 1 mile to Anschutz Pavilion Medical Campus and Fitzsimons Medical Campus. It is also close to many and many shopping centers, churches, and public transportation. Within walking distance to light rails, high school, middle school, and elementary school as well. 2 miles from Aurora Mall and 1 mile to the Interstate 225. It is mostly brick with great insulation (warmer for winter and cooler for summer) and has an additional insulation foam in the attic. Siding is high-quality aluminum and all around the property does not need to be painted. Cement patio, cover deck with cherry wood stain, deck and carport covers were add on to property. Quality paint and thick quality carpet with pad are almost brand new. All appliances are included, furnace and water heater are newer. Cable ready, electric garage door with 2 remotes. Sprinkler system both front and back.
Zillow last checked: 8 hours ago
Listing updated: July 16, 2025 at 09:45am
Listed by:
Dung Anh Truong 303-988-0123 DenverRealtor95@gmail.com,
Brokers Guild Homes
Bought with:
Omar Robles Araujo, 100090818
Keller Williams Realty Downtown LLC
Source: REcolorado,MLS#: 2117383
Facts & features
Interior
Bedrooms & bathrooms
- Bedrooms: 4
- Bathrooms: 2
- Full bathrooms: 1
- 3/4 bathrooms: 1
Bedroom
- Level: Upper
Bedroom
- Level: Upper
Bedroom
- Level: Lower
Bedroom
- Level: Lower
Bathroom
- Level: Upper
Bathroom
- Level: Lower
Dining room
- Level: Upper
Dining room
- Level: Upper
Family room
- Level: Lower
Living room
- Level: Upper
Heating
- Forced Air
Cooling
- Evaporative Cooling
Appliances
- Included: Dishwasher, Disposal, Dryer, Gas Water Heater, Microwave, Oven, Range, Refrigerator, Washer
Features
- Eat-in Kitchen
- Flooring: Carpet, Wood
- Has basement: No
Interior area
- Total structure area: 1,724
- Total interior livable area: 1,724 sqft
- Finished area above ground: 1,724
Property
Parking
- Total spaces: 2
- Parking features: Garage - Attached
- Attached garage spaces: 2
Lot
- Size: 7,449 sqft
- Features: Level
Details
- Parcel number: 031330203
- Special conditions: Standard
Construction
Type & style
- Home type: SingleFamily
- Property subtype: Single Family Residence
Materials
- Brick
- Roof: Composition
Condition
- Year built: 1970
Utilities & green energy
- Sewer: Public Sewer
- Water: Public
Community & neighborhood
Location
- Region: Aurora
- Subdivision: Chambers Heights
Other
Other facts
- Listing terms: 1031 Exchange,Cash,Conventional,FHA,VA Loan
- Ownership: Individual
Price history
| Date | Event | Price |
|---|---|---|
| 7/14/2025 | Sold | $420,000-2.1%$244/sqft |
Source: | ||
| 6/12/2025 | Pending sale | $429,000$249/sqft |
Source: | ||
| 5/21/2025 | Price change | $429,000-4.5%$249/sqft |
Source: | ||
| 4/28/2025 | Price change | $449,000-4.3%$260/sqft |
Source: | ||
| 4/16/2025 | Listed for sale | $469,000+369%$272/sqft |
Source: | ||
Public tax history
| Year | Property taxes | Tax assessment |
|---|---|---|
| 2024 | $2,577 +12.3% | $27,725 -12.6% |
| 2023 | $2,295 -3.1% | $31,715 +38.7% |
| 2022 | $2,369 | $22,859 -2.8% |
Find assessor info on the county website
Neighborhood: Chambers Heights
Nearby schools
GreatSchools rating
- 2/10Elkhart Elementary SchoolGrades: PK-5Distance: 0.5 mi
- 3/10East Middle SchoolGrades: 6-8Distance: 0.3 mi
- 2/10Hinkley High SchoolGrades: 9-12Distance: 0.5 mi
Schools provided by the listing agent
- Elementary: Elkhart
- Middle: East
- High: Hinkley
- District: Adams-Arapahoe 28J
Source: REcolorado. This data may not be complete. We recommend contacting the local school district to confirm school assignments for this home.
Get a cash offer in 3 minutes
Find out how much your home could sell for in as little as 3 minutes with a no-obligation cash offer.
Estimated market value
$413,200
Get a cash offer in 3 minutes
Find out how much your home could sell for in as little as 3 minutes with a no-obligation cash offer.
Estimated market value
$413,200
