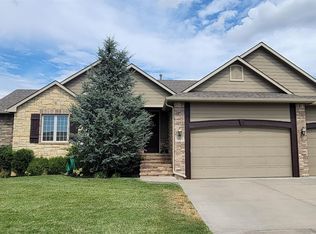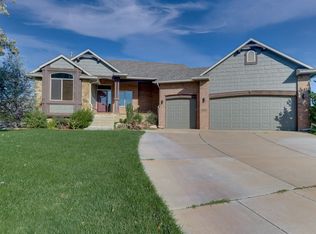This 5 bedroom, 3 bath home is a former model home located in Auburn Hills and has a fully bricked front with beautiful landscaping offering great curb appeal! You enter the home into a grand, foyer which leads into the spacious living room boasting large windows which allow in natural sunlight and a fireplace with stone accents. This open floor plan carries into the kitchen and dining areas which hold hickory wood flooring, granite countertops, island and walk-in pantry. In this split bedroom, the master suite is held on the opposite side of the home creating additional privacy with a huge master bedroom with wood beams on the vaulted ceiling and in the master bath granite with his/her sinks and separate tub/shower. Moving into the walkout basement which also offers a 2nd fireplace, you will find a wet bar, 2 additional rooms, bathroom and ample storage space. Do not miss the backyard with covered deck, and custom patio area with built-in firepit and granite/stone bar. Seller is leaving hot tub privately set in backyard! This plush lawn is easy to care for with added convenience of an irrigation well. Auburn Hills has much to offer with access to 5 swimming pools, greenbelt, lakes/ponds and playground!
This property is off market, which means it's not currently listed for sale or rent on Zillow. This may be different from what's available on other websites or public sources.


