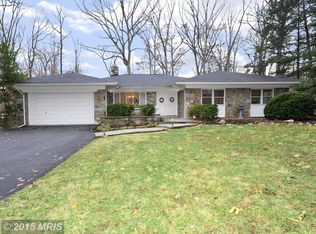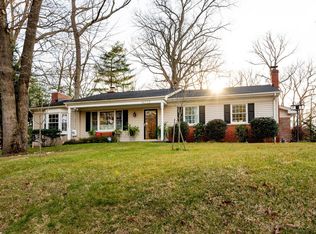Sold for $675,000
$675,000
14704 Harold Rd, Silver Spring, MD 20905
3beds
2,964sqft
Single Family Residence
Built in 1965
0.63 Acres Lot
$694,400 Zestimate®
$228/sqft
$3,581 Estimated rent
Home value
$694,400
$646,000 - $743,000
$3,581/mo
Zestimate® history
Loading...
Owner options
Explore your selling options
What's special
Welcome to a little slice of heaven on almost 2/3 of an acre located on a beautiful street in the Oak Springs subdivision! This special brick home with one level living has been lovingly cared for by the same family since 1965. You'll have plenty of room with 3 bedrooms, 2 full baths on the main level and additional living spaces in the finished lower level with its private side entrance, not to mention a full bath. The large backyard is perfect for enjoying the outdoors and a deck is just waiting for you to host summer barbecues! The oversized driveway with an additional parking pad will provide all of the parking you'll need and the detached 2-car brick garage is equipped with a service door, front garage door and another garage door at the back . . . so car aficionados can drive their prized vehicles straight through. And lucky for you, this home is set on a private, not-through street and has a cozy front porch! MAIN LEVEL: Upon entering this charming home via double doors, you will be met by a huge living room with a large picture window which lets plenty of sunshine in! The brick fireplace is sure to make your home feel special and inviting on those cold winter nights and is perfect for cozying up with a good book or great conversation. Off of the spacious family room is a charming dining room area which has French doors to access the most wonderful 4-season sunroom with a vaulted ceiling with a lighted ceiling fan and egress to a deck with built-in bench seating! The coziest tablespace, updated kitchen with an immense picture window offers rich wood cabinets, granite countertops, tile backsplash, a pantry, and beautiful wood floors. The primary suite has its own bathroom featuring a shower, while the full hall bath has a tub perfect for relaxing in after a long day! Two additional bedrooms complete the main level. LOWER LEVEL: You will love the lower level's perfect layout featuring a huge rec room with plenty of room for relaxing and entertaining. There is also a convenient home office/potential guest room and this level has a full bath lending itself to being a home within a home - especially with its own exterior entrance. A laundry room with a large utility sink and closet, as well as a spacious mechanical/storage area with conveying work benches complete the lower level. The back yard is amazing and be sure to enjoy the brick columns with horse heads mounted on top and an iron gate which could lead to the most perfect secret garden! This comfy, yet spacious home, is in a fantastic location just minutes to Route 29, the ICC, shopping, restaurants, and much more that this area has to offer! Public water & sewer and no HOA!
Zillow last checked: 8 hours ago
Listing updated: March 28, 2024 at 05:21am
Listed by:
Janice Valois 301-502-2103,
Compass,
Co-Listing Agent: Jacqueline Valois Lind 301-602-1454,
Compass
Bought with:
Paul Llewellyn, 641717
Long & Foster Real Estate, Inc.
Source: Bright MLS,MLS#: MDMC2124078
Facts & features
Interior
Bedrooms & bathrooms
- Bedrooms: 3
- Bathrooms: 3
- Full bathrooms: 3
- Main level bathrooms: 2
- Main level bedrooms: 3
Basement
- Area: 1214
Heating
- Baseboard, Oil
Cooling
- Ceiling Fan(s), Central Air, Electric
Appliances
- Included: Water Heater
- Laundry: Laundry Room
Features
- Breakfast Area, Built-in Features, Ceiling Fan(s), Chair Railings, Crown Molding, Entry Level Bedroom, Family Room Off Kitchen, Open Floorplan, Kitchen - Country, Eat-in Kitchen, Kitchen - Table Space, Pantry, Primary Bath(s)
- Flooring: Carpet, Tile/Brick, Wood
- Doors: French Doors
- Windows: Bay/Bow
- Basement: Partial,Interior Entry,Exterior Entry,Finished
- Number of fireplaces: 1
- Fireplace features: Brick
Interior area
- Total structure area: 3,188
- Total interior livable area: 2,964 sqft
- Finished area above ground: 1,974
- Finished area below ground: 990
Property
Parking
- Total spaces: 10
- Parking features: Storage, Covered, Garage Faces Front, Concrete, Detached, Driveway, On Street
- Garage spaces: 2
- Uncovered spaces: 8
- Details: Garage Sqft: 591
Accessibility
- Accessibility features: None
Features
- Levels: Two
- Stories: 2
- Patio & porch: Deck, Porch
- Pool features: None
- Fencing: Partial,Split Rail,Wrought Iron
- Has view: Yes
- View description: Trees/Woods
Lot
- Size: 0.63 Acres
- Features: Backs to Trees, Cul-De-Sac, Level, No Thru Street, Rear Yard, SideYard(s), Front Yard
Details
- Additional structures: Above Grade, Below Grade
- Parcel number: 160500382572
- Zoning: R200
- Special conditions: Standard
Construction
Type & style
- Home type: SingleFamily
- Architectural style: Ranch/Rambler
- Property subtype: Single Family Residence
Materials
- Brick
- Foundation: Block
Condition
- New construction: No
- Year built: 1965
Utilities & green energy
- Sewer: Public Sewer
- Water: Public
Community & neighborhood
Location
- Region: Silver Spring
- Subdivision: Oak Springs
Other
Other facts
- Listing agreement: Exclusive Right To Sell
- Ownership: Fee Simple
Price history
| Date | Event | Price |
|---|---|---|
| 3/28/2024 | Sold | $675,000$228/sqft |
Source: | ||
| 3/19/2024 | Pending sale | $675,000$228/sqft |
Source: | ||
| 3/16/2024 | Listed for sale | $675,000$228/sqft |
Source: | ||
Public tax history
| Year | Property taxes | Tax assessment |
|---|---|---|
| 2025 | $6,642 +22.6% | $505,000 +7.3% |
| 2024 | $5,418 +7.8% | $470,600 +7.9% |
| 2023 | $5,026 +4.4% | $436,200 |
Find assessor info on the county website
Neighborhood: 20905
Nearby schools
GreatSchools rating
- 3/10Fairland Elementary SchoolGrades: PK-5Distance: 1.2 mi
- 2/10Benjamin Banneker Middle SchoolGrades: 6-8Distance: 1.6 mi
- 6/10James Hubert Blake High SchoolGrades: 9-12Distance: 2.4 mi
Schools provided by the listing agent
- Elementary: Fairland
- Middle: Benjamin Banneker
- High: James Hubert Blake
- District: Montgomery County Public Schools
Source: Bright MLS. This data may not be complete. We recommend contacting the local school district to confirm school assignments for this home.

Get pre-qualified for a loan
At Zillow Home Loans, we can pre-qualify you in as little as 5 minutes with no impact to your credit score.An equal housing lender. NMLS #10287.

