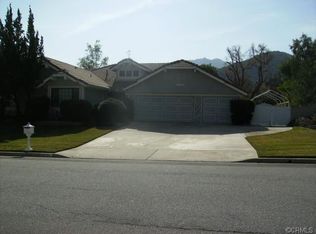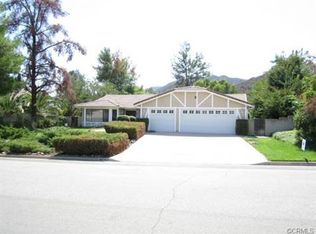Sold for $1,320,000 on 06/26/25
Listing Provided by:
Tyson Robinson DRE #01701231 951-970-5740,
Trillion Real Estate,
Michael Eastin DRE #02208728,
Trillion Real Estate
Bought with: CA-RES
$1,320,000
14705 Cobblestone Ln, Lake Elsinore, CA 92530
4beds
2,324sqft
Single Family Residence
Built in 1988
0.97 Acres Lot
$1,298,800 Zestimate®
$568/sqft
$3,776 Estimated rent
Home value
$1,298,800
$1.18M - $1.43M
$3,776/mo
Zestimate® history
Loading...
Owner options
Explore your selling options
What's special
Discover this turn-key, completely upgraded POOL home with over $500K in upgrades located in the exclusive, peaceful neighborhood of Brookstone Ranch! Inside, find a stunning remodeled kitchen with new high-end appliances, including a $25K custom fridge, granite counters/backsplash, and custom built-ins. Enjoy updated stone flooring, new paint throughout, and designer lighting/fixtures.
This 1-acre property offers unparalleled outdoor living: a new resort-style pool, and a remarkable 2500 sq ft detached shop with 3 RV bays, power, and water. An extra-large patio cover is perfect for entertaining. Benefit from 46 paid-off solar panels (with annual credit), a new water heater, whole house fan, and smart thermostat. The beautifully landscaped yard boasts plants from around the world along with landscape lighting and a fully automated irrigation system. Enjoy spectacular mountain views from this fully graded, usable lot. Septic, city water, fully fenced, low taxes & low HOA. This is more than a home; it's a lifestyle! Schedule a showing and make it yours!
Zillow last checked: 8 hours ago
Listing updated: June 26, 2025 at 03:54pm
Listing Provided by:
Tyson Robinson DRE #01701231 951-970-5740,
Trillion Real Estate,
Michael Eastin DRE #02208728,
Trillion Real Estate
Bought with:
June Malan, DRE #02201741
CA-RES
Source: CRMLS,MLS#: SW25114386 Originating MLS: California Regional MLS
Originating MLS: California Regional MLS
Facts & features
Interior
Bedrooms & bathrooms
- Bedrooms: 4
- Bathrooms: 2
- Full bathrooms: 2
- Main level bathrooms: 2
- Main level bedrooms: 4
Bedroom
- Features: All Bedrooms Down
Bathroom
- Features: Bathtub, Dual Sinks, Soaking Tub, Separate Shower
Family room
- Features: Separate Family Room
Kitchen
- Features: Granite Counters, Kitchen Island, Remodeled, Self-closing Cabinet Doors, Self-closing Drawers, Updated Kitchen
Other
- Features: Walk-In Closet(s)
Heating
- Central, Forced Air
Cooling
- Central Air, Whole House Fan, Attic Fan
Appliances
- Included: Built-In Range, Dishwasher, Electric Oven, Disposal, Gas Oven, Gas Range, Microwave, Trash Compactor
- Laundry: Common Area, Inside
Features
- Ceiling Fan(s), Separate/Formal Dining Room, Granite Counters, Pantry, All Bedrooms Down, Walk-In Closet(s)
- Flooring: Laminate, Stone
- Doors: Double Door Entry, Sliding Doors
- Windows: Blinds, Shutters
- Has fireplace: Yes
- Fireplace features: Family Room
- Common walls with other units/homes: No Common Walls
Interior area
- Total interior livable area: 2,324 sqft
Property
Parking
- Total spaces: 3
- Parking features: Concrete, Direct Access, Garage Faces Front, Garage, Garage Door Opener, RV Garage, RV Access/Parking, RV Covered, Community Structure
- Attached garage spaces: 3
Features
- Levels: One
- Stories: 1
- Entry location: Front
- Patio & porch: Concrete, Covered, Patio
- Exterior features: Rain Gutters
- Has private pool: Yes
- Pool features: Private
- Has spa: Yes
- Spa features: Private
- Fencing: Chain Link,Wood
- Has view: Yes
- View description: Hills, Mountain(s)
Lot
- Size: 0.97 Acres
- Features: Agricultural, Back Yard, Front Yard, Horse Property, Sprinklers In Rear, Sprinklers In Front, Lawn, Lot Over 40000 Sqft, Landscaped, Level, Rectangular Lot, Sprinklers Timer, Street Level
Details
- Additional structures: Outbuilding, Shed(s), Storage
- Parcel number: 387442001
- Zoning: R-1-12000
- Special conditions: Standard
- Horses can be raised: Yes
- Horse amenities: Riding Trail
Construction
Type & style
- Home type: SingleFamily
- Architectural style: Mediterranean
- Property subtype: Single Family Residence
Materials
- Drywall, Concrete, Stucco
- Foundation: Block, Slab
- Roof: Concrete,Tile
Condition
- New construction: No
- Year built: 1988
Utilities & green energy
- Electric: 220 Volts in Garage
- Sewer: Septic Tank
- Water: Public
- Utilities for property: Cable Available, Electricity Connected, Natural Gas Available, Underground Utilities, Water Connected
Community & neighborhood
Security
- Security features: Carbon Monoxide Detector(s), Smoke Detector(s)
Community
- Community features: Horse Trails
Location
- Region: Lake Elsinore
HOA & financial
HOA
- Has HOA: Yes
- HOA fee: $23 monthly
- Amenities included: Horse Trails, Other
- Association name: Brookstone Ranch
- Association phone: 951-678-2165
Other
Other facts
- Listing terms: Conventional,1031 Exchange,FHA,VA Loan,VA No Loan
Price history
| Date | Event | Price |
|---|---|---|
| 6/26/2025 | Sold | $1,320,000+1.5%$568/sqft |
Source: | ||
| 6/12/2025 | Pending sale | $1,300,000$559/sqft |
Source: | ||
| 5/23/2025 | Listed for sale | $1,300,000+179.6%$559/sqft |
Source: | ||
| 1/22/2018 | Sold | $465,000-2.1%$200/sqft |
Source: Public Record | ||
| 12/10/2017 | Pending sale | $474,900$204/sqft |
Source: First Team Real Estate #IG17263427 | ||
Public tax history
| Year | Property taxes | Tax assessment |
|---|---|---|
| 2025 | $5,528 +4.8% | $528,970 +2% |
| 2024 | $5,276 +1.3% | $518,599 +2% |
| 2023 | $5,207 +2% | $508,431 +2% |
Find assessor info on the county website
Neighborhood: 92530
Nearby schools
GreatSchools rating
- 5/10Withrow Elementary SchoolGrades: K-5Distance: 0.7 mi
- 5/10Terra Cotta Middle SchoolGrades: 6-8Distance: 1.4 mi
- 5/10Lakeside High SchoolGrades: 9-12Distance: 1.3 mi
Get a cash offer in 3 minutes
Find out how much your home could sell for in as little as 3 minutes with a no-obligation cash offer.
Estimated market value
$1,298,800
Get a cash offer in 3 minutes
Find out how much your home could sell for in as little as 3 minutes with a no-obligation cash offer.
Estimated market value
$1,298,800

