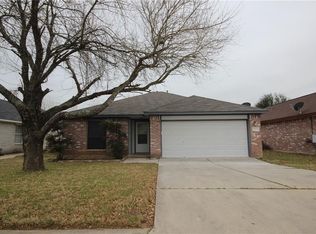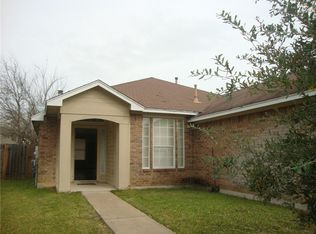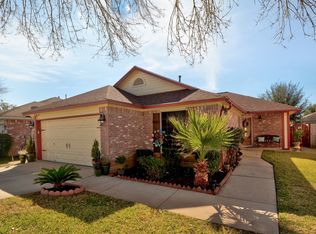Beautiful home in popular Austin's Colony. Close to 130, 45, 183, & 71, 20 min to downtown Light& airy open floor plan Updated! Granite & stainless in kitchen opens to dining and living, w/faux wood flooring fireplace in the living room Easy access to the back patio from the living and kitchen areas. Master bath includes striking granite double vanity and large walk-in closet. Amenities include community pool, basketball court, and parks/playgrounds, including the Colorado River Park with fishing access.
This property is off market, which means it's not currently listed for sale or rent on Zillow. This may be different from what's available on other websites or public sources.


