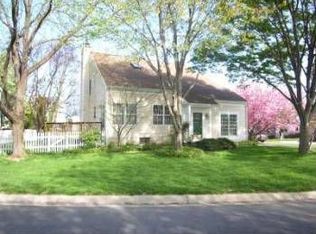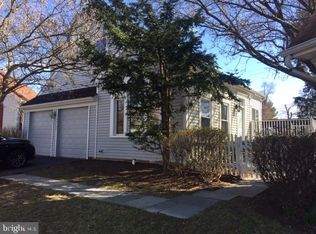This is a 2043 square foot, 2.5 bathroom, single family home. This home is located at 14706 Cherry Leaf Ter, Silver Spring, MD 20906.
This property is off market, which means it's not currently listed for sale or rent on Zillow. This may be different from what's available on other websites or public sources.


