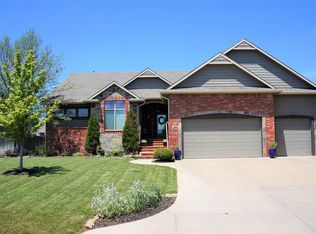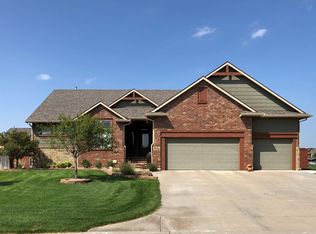The search stops here! This immaculate 5 bedroom/3.5 bath home has it ALL! Upon entering the foyer you are greeted with a beautiful open concept floorplan. In the living room you will find a gorgeous stone fireplace and a panoramic view of the backyard (including the covered deck area). This kitchen is a dream! Huge granite island with seating area, built-in microwave, high-end appliances that transfer with sale, granite throughout, large pantry, and stunning pendant light fixtures make this kitchen the heart of the home. The dining room also has great views of the backyard and provides more than enough room for entertaining. Off of the kitchen you will find the laundry room, a mudroom off of the 3-car garage and a half bath. The split floorplan allows for privacy of the master suite and ensuite bath. There you will find dual granite vanities, a soaking tub, walk-in shower, private water closet, and large walk-in closet making this space an oasis after a long day. On the other side of the house, you will find two bedrooms connected by a Jack and Jill bathroom, each room boasting a private vanity area. Downstairs there is a wet bar off of the spacious family room (wired for surround/speakers stay), a darling built-in playhouse with two entrances, 2 additional bedrooms, another full bath, AND an unfinished room, that is already framed-in to be a 6th non-conforming bedroom! This home has been well-loved and is ready for its new owner! Don't miss out on this opportunity to make new memories in this gorgeous home! Schedule your showing today!
This property is off market, which means it's not currently listed for sale or rent on Zillow. This may be different from what's available on other websites or public sources.


