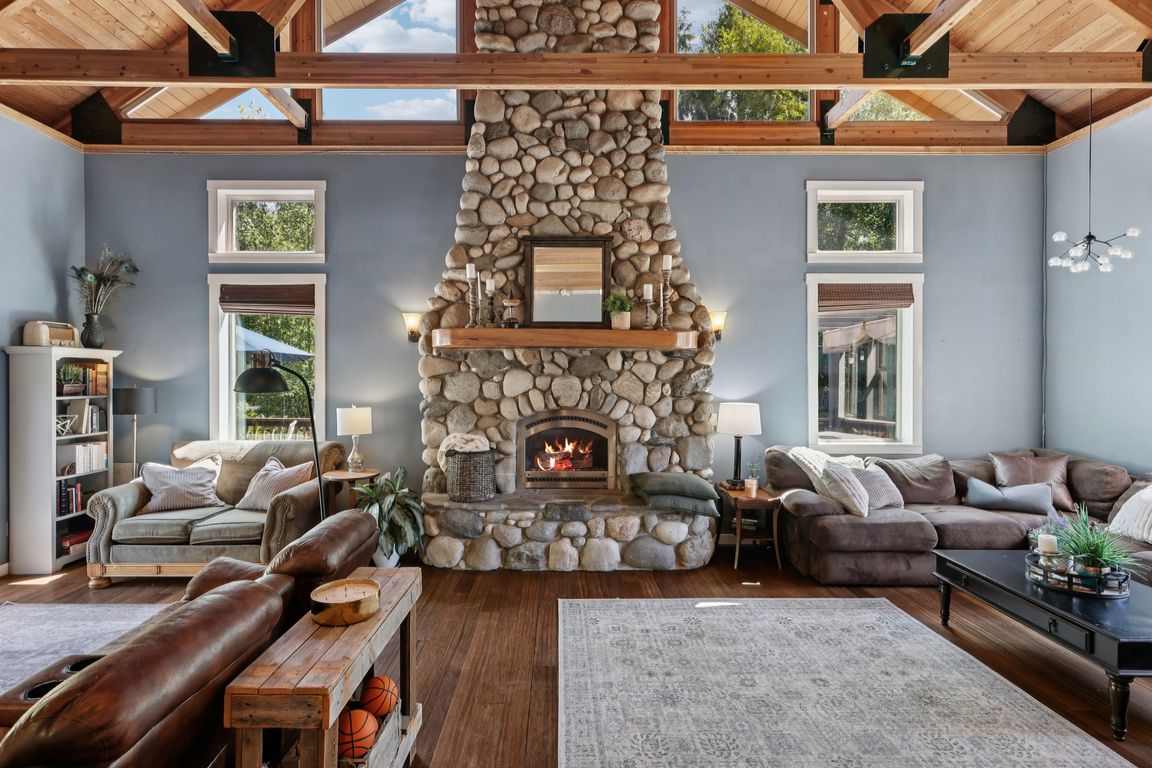
ActivePrice cut: $51K (9/23)
$1,099,000
4beds
3,624sqft
14707 66th Avenue NW, Stanwood, WA 98292
4beds
3,624sqft
Single family residence
Built in 1998
4.72 Acres
2 Attached garage spaces
$303 price/sqft
$500 annually HOA fee
What's special
Bonus loftGrand stone fireplaceExposed beamsMeandering trailsSoaring ceilingsSweeping windowsOversized primary suite
Discover a rare retreat where luxury means peace, space, & natural beauty. Imagine your days unfolding amidst meandering trails & your own edible landscape of fruit trees & lush gardens. Designed with flexibility in mind, this estate is ideal for multi-generational living, offering space to gather & room to retreat. Inside, ...
- 115 days |
- 1,240 |
- 66 |
Source: NWMLS,MLS#: 2413681
Travel times
Living Room
Kitchen
Dining Room
Office/Den Wing 1
Primary Bedroom
Primary Bathroom
Bedroom Wing 2
Foyer/Entrance
Bathroom Wing 2
Bedroom Main Floor
Closet Wing 2
Lower Floor Bedroom
Living Room Wing 2
Bathroom Main Floor
Family Room
Laundry Room
Bedroom Wing 2
Zillow last checked: 8 hours ago
Listing updated: November 06, 2025 at 04:36pm
Listed by:
Leigh Anna LaLonde,
The Agency Camano Island,
Victor Kepler,
The Agency Camano Island
Source: NWMLS,MLS#: 2413681
Facts & features
Interior
Bedrooms & bathrooms
- Bedrooms: 4
- Bathrooms: 4
- Full bathrooms: 4
- Main level bathrooms: 1
- Main level bedrooms: 1
Primary bedroom
- Description: Wing 1 Primary Bedroom
Bedroom
- Description: Wing 2 Bedroom
Bedroom
- Description: Wing 2 Bedroom
Bedroom
- Description: Main Floor Bedroom
- Level: Main
Bathroom full
- Description: Wing 1 Primary Bathroom
Bathroom full
- Description: Wing 2 Bathroom
Bathroom full
- Description: Main Floor Bathroom
- Level: Main
Bathroom full
- Description: Lower Level Bathroom
- Level: Lower
Den office
- Description: Wing 1 Office
Dining room
- Description: Main Floor Dining Room
- Level: Main
Entry hall
- Level: Main
Family room
- Description: Main Floor Family Room
- Level: Main
Family room
- Description: Wing 2 Additional Family Room
Great room
- Description: Great Room with River Rock Fireplace
- Level: Main
Kitchen with eating space
- Level: Main
Living room
- Description: Wing 1 Additional Living Room
Utility room
- Description: Laundry Room
- Level: Lower
Heating
- Fireplace, Baseboard, Forced Air, Stove/Free Standing, Electric, Propane, Wood
Cooling
- None
Appliances
- Included: Dishwasher(s), Disposal, Microwave(s), Refrigerator(s), Stove(s)/Range(s), Garbage Disposal, Water Heater: Electric, Water Heater Location: Laundry Room
Features
- Bath Off Primary, Central Vacuum, Ceiling Fan(s), Dining Room, Loft
- Flooring: Bamboo/Cork, Hardwood, Vinyl Plank, Carpet
- Doors: French Doors
- Windows: Double Pane/Storm Window
- Basement: None
- Number of fireplaces: 2
- Fireplace features: See Remarks, Wood Burning, Main Level: 2, Fireplace
Interior area
- Total structure area: 3,624
- Total interior livable area: 3,624 sqft
Video & virtual tour
Property
Parking
- Total spaces: 2
- Parking features: Driveway, Attached Garage, RV Parking
- Attached garage spaces: 2
Features
- Levels: Two
- Stories: 2
- Entry location: Main
- Patio & porch: Bath Off Primary, Built-In Vacuum, Ceiling Fan(s), Double Pane/Storm Window, Dining Room, Fireplace, French Doors, Hot Tub/Spa, Loft, Vaulted Ceiling(s), Walk-In Closet(s), Water Heater
- Has spa: Yes
- Spa features: Indoor
- Has view: Yes
- View description: Territorial
Lot
- Size: 4.72 Acres
- Features: Dead End Street, Paved, Secluded, Deck, Dog Run, Fenced-Partially, High Speed Internet, Hot Tub/Spa, Outbuildings, Patio, Propane, RV Parking
- Topography: Equestrian,Level,Partial Slope
- Residential vegetation: Fruit Trees, Garden Space, Pasture, Wooded
Details
- Parcel number: 00394510101600
- Zoning: R5
- Zoning description: Jurisdiction: County
- Special conditions: Standard
Construction
Type & style
- Home type: SingleFamily
- Architectural style: Craftsman
- Property subtype: Single Family Residence
Materials
- Wood Siding
- Foundation: Poured Concrete
- Roof: Composition
Condition
- Good
- Year built: 1998
Utilities & green energy
- Electric: Company: Snohomish PUD
- Sewer: Septic Tank, Company: Septic
- Water: Public, Company: Snohomish PUD
- Utilities for property: Starlink
Community & HOA
Community
- Features: CCRs
- Subdivision: Kayak Point
HOA
- Services included: Common Area Maintenance, Road Maintenance, Snow Removal
- HOA fee: $500 annually
- HOA phone: 425-308-3514
Location
- Region: Stanwood
Financial & listing details
- Price per square foot: $303/sqft
- Tax assessed value: $919,500
- Annual tax amount: $7,470
- Date on market: 7/31/2025
- Cumulative days on market: 116 days
- Listing terms: Cash Out,Conventional,FHA,VA Loan
- Inclusions: Dishwasher(s), Garbage Disposal, Microwave(s), Refrigerator(s), Stove(s)/Range(s)