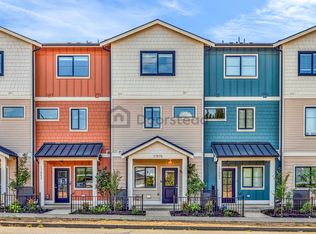Spacious New construction with Scenic Views and Flexible Layout This beautifully designed east-facing townhome in the peaceful Cathcart Crossings neighborhood offers 3 bedrooms, 4 bathrooms, and 1,843 sq ft of thoughtful living space. Enjoy natural light, privacy, and versatile rooms that suit a variety of lifestyles.
Key Features
Open-concept great room flowing from the gourmet kitchen perfect for hosting or relaxing
Flexible bonus room with its own bath ideal as a guest suite, home office, or creative space
Primary bedroom with private en-suite bath
Additional bedrooms positioned near full bathrooms for added convenience
Outdoor Living Take in serene mornings on the deck and enjoy the privacy of your backyard, surrounded by tranquil greenery.
Prime Location
Convenient access to major highways and everyday amenities
Located within a quiet and well-regarded community
Served by highly rated schools
Rental Details
Utilities paid by renter
HOA fees covered by owner
Pet-friendly
Smoke-free
Minimum 11months lease. Non-smoking. Renter is responsible for all utilities including internet. $50 nonrefundable screening fee per adult.
Townhouse for rent
$3,250/mo
14707 87th Ave SE #FF4, Snohomish, WA 98296
3beds
1,843sqft
Price may not include required fees and charges.
Townhouse
Available now
Cats, small dogs OK
Central air
In unit laundry
Attached garage parking
Heat pump
What's special
Gourmet kitchenHome officeGuest suiteOutdoor livingPrivacy of your backyardScenic viewsFlexible bonus room
- 1 day
- on Zillow |
- -- |
- -- |
Travel times
Add up to $600/yr to your down payment
Consider a first-time homebuyer savings account designed to grow your down payment with up to a 6% match & 4.15% APY.
Facts & features
Interior
Bedrooms & bathrooms
- Bedrooms: 3
- Bathrooms: 4
- Full bathrooms: 4
Heating
- Heat Pump
Cooling
- Central Air
Appliances
- Included: Dishwasher, Dryer, Microwave, Oven, Refrigerator, Washer
- Laundry: In Unit
Features
- Flooring: Carpet, Hardwood, Tile
Interior area
- Total interior livable area: 1,843 sqft
Property
Parking
- Parking features: Attached
- Has attached garage: Yes
- Details: Contact manager
Features
- Exterior features: Internet not included in rent, No Utilities included in rent
Details
- Parcel number: 01237900001200
Construction
Type & style
- Home type: Townhouse
- Property subtype: Townhouse
Building
Management
- Pets allowed: Yes
Community & HOA
Location
- Region: Snohomish
Financial & listing details
- Lease term: 1 Year
Price history
| Date | Event | Price |
|---|---|---|
| 8/1/2025 | Listed for rent | $3,250$2/sqft |
Source: Zillow Rentals | ||
| 7/31/2025 | Sold | $669,000-1.6%$363/sqft |
Source: | ||
| 7/8/2025 | Pending sale | $679,995$369/sqft |
Source: | ||
| 7/3/2025 | Price change | $679,995-1.4%$369/sqft |
Source: | ||
| 5/14/2025 | Listed for sale | $689,995$374/sqft |
Source: | ||
Neighborhood: 98296
There are 5 available units in this apartment building
![[object Object]](https://photos.zillowstatic.com/fp/dddf55b1b5db0172a44a2e748c6f3514-p_i.jpg)
