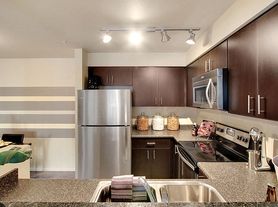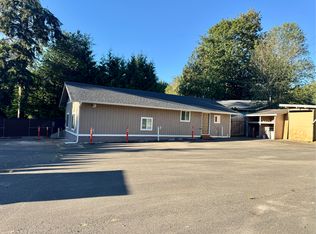Welcome to the Capri plan at Cathcart Crossing a beautifully designed 3-bed, 3 -bath townhouse offering 1,548 sq ft of modern living space. Built by D.R. Horton in 2025, this stylish home combines functionality, quality finishes, and a thoughtful layout to make everyday living a pleasure.
Three Bedrooms: Including a main-floor bedroom/office with a bath, ideal for guests or flexible work-from-home use. Two additional bedrooms are located upstairs, including a luxurious primary suite with a walk-in closet and private bath.
Bathrooms: 2 full bathrooms (one in the primary suite and one shared on the upper floor), plus a main-floor bath.
Living Areas: Soaring ceilings and large windows flood the space with natural light. The open-concept kitchen features a peninsula with breakfast bar seating, flowing seamlessly into the dining and great room areas with a deck and a fenced-in yard.
Garage: 2-car attached garage plus driveway parking.
Style & Finishes: White cabinetry, modern matte-black accents, and high-quality flooring (vinyl plank, laminate, carpet) throughout.
Energy & Systems: High efficiency heating and cooling via ductless mini-split systems.
Located in the Cathcart Crossing community, Easy access to major highways and local conveniences.
Renter pays for all utilities. HOA Is included in monthly rent.
Townhouse for rent
Accepts Zillow applicationsSpecial offer
$2,899/mo
14707 87th Ave SE #L6, Snohomish, WA 98296
3beds
1,548sqft
Price may not include required fees and charges.
Townhouse
Available now
Cats, small dogs OK
Wall unit
In unit laundry
Attached garage parking
Wall furnace
What's special
Modern matte-black accentsOpen-concept kitchenSoaring ceilingsLarge windowsWalk-in closetLuxurious primary suiteHigh-quality flooring
- 16 days
- on Zillow |
- -- |
- -- |
Travel times
Facts & features
Interior
Bedrooms & bathrooms
- Bedrooms: 3
- Bathrooms: 3
- Full bathrooms: 3
Heating
- Wall Furnace
Cooling
- Wall Unit
Appliances
- Included: Dishwasher, Dryer, Microwave, Oven, Refrigerator, Washer
- Laundry: In Unit
Features
- Walk In Closet
- Flooring: Carpet, Hardwood, Tile
Interior area
- Total interior livable area: 1,548 sqft
Property
Parking
- Parking features: Attached
- Has attached garage: Yes
- Details: Contact manager
Features
- Exterior features: Heating system: Wall, No Utilities included in rent, Walk In Closet
Details
- Parcel number: 01236100002200
Construction
Type & style
- Home type: Townhouse
- Property subtype: Townhouse
Building
Management
- Pets allowed: Yes
Community & HOA
Location
- Region: Snohomish
Financial & listing details
- Lease term: 1 Year
Price history
| Date | Event | Price |
|---|---|---|
| 10/4/2025 | Price change | $2,899-6.5%$2/sqft |
Source: Zillow Rentals | ||
| 9/18/2025 | Listed for rent | $3,099$2/sqft |
Source: Zillow Rentals | ||
| 2/27/2025 | Sold | $641,810-0.5%$415/sqft |
Source: | ||
| 1/24/2025 | Pending sale | $644,995$417/sqft |
Source: | ||
| 1/21/2025 | Price change | $644,995+0.8%$417/sqft |
Source: | ||
Neighborhood: Cathcart
There are 2 available units in this apartment building
- Special offer! Internet Included.

