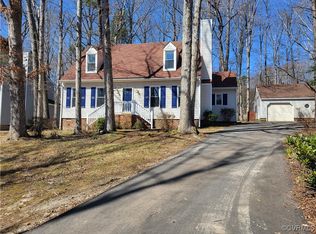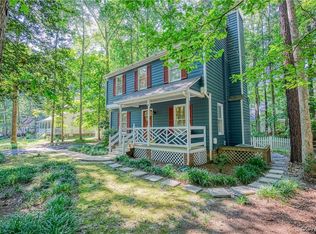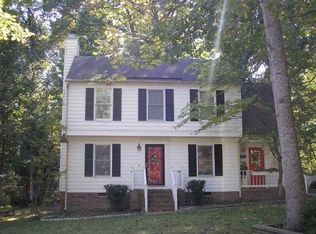Welcome to 14708 Mill Spring Drive in the beautiful Woodlake community of Midlothian. This 2-story cape style home consists of 3 Bedrooms & 2 Full Bathrooms on 1,404 sqft of living space. Upon entering you are greeted with hardwood floors & a vaulted ceiling in the living area. The bright & open-concept living room has a wood-burning fireplace and opens to the eat-in kitchen. The updated kitchen (2016) features granite counters, stainless steel appliances & walk-out access to the rear deck. The first floor is completed with 2 bedrooms and a shared hallway bathroom. The loft-style second floor features an additional carpeted bedroom & an additional full bathroom. The exterior of the home features a double-width paved driveway, attached storage shed & rear deck for entertaining friend & family. New Heat Pump in 2020 & the owner installed a ductless mini-split system in 2019 to supplement the vaulted areas of the home and insure proper heating/cooling through all seasons. Enjoy the walking trails, playgrounds, pools, clubhouse, fitness/recreation center, marina, fishing & boating access to Swift Creek Reservoir provided by Woodlake. Endless shopping on Hull Street & Top Area Schools.
This property is off market, which means it's not currently listed for sale or rent on Zillow. This may be different from what's available on other websites or public sources.


