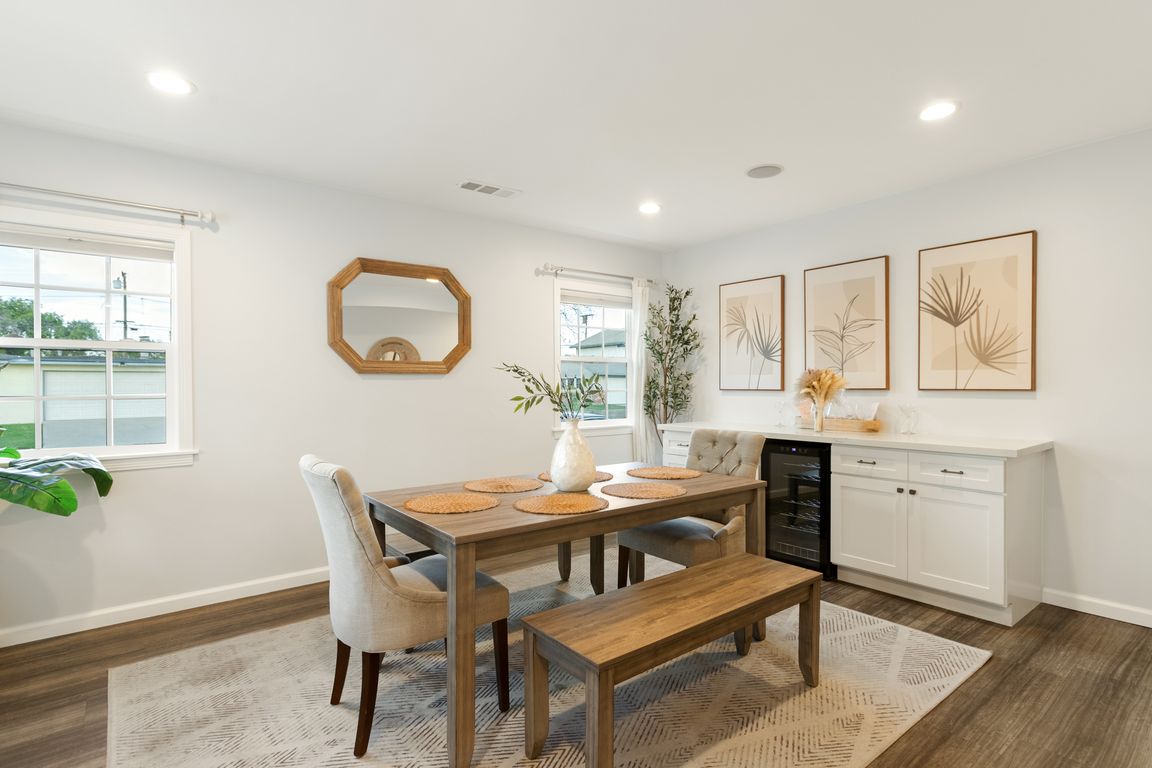
For salePrice cut: $1K (11/12)
$1,194,000
3beds
1,906sqft
14709 Bodger Ave, Hawthorne, CA 90250
3beds
1,906sqft
Single family residence
Built in 1952
6,160 sqft
Driveway
$626 price/sqft
What's special
Private fenced yardQuartz countersAiry open floor planVinyl fencingStylish double-sink bathroomsSeamless indoor-outdoor livingFinished garage game room
STYLE IN THE SOUTH BAY! Welcome to this stunningly remodeled 3 bed 2 bath home in Bodger Park. This Hawthorne CA Ranch House boasts 1,906 sqft on a larger 6,160 sqft, corner lot. Designed with an open floor plan, quartz countertops, modern flooring, central HVAC, and elegant double-sink vanities, the home ...
- 117 days |
- 1,013 |
- 52 |
Source: CRMLS,MLS#: SB25148784 Originating MLS: California Regional MLS
Originating MLS: California Regional MLS
Travel times
Kitchen
Living Room
Primary Bedroom
Dining Room
Primary Bathroom
Bedroom
Bedroom
Outdoor 2
Zillow last checked: 8 hours ago
Listing updated: November 23, 2025 at 04:11pm
Listing Provided by:
Kevin DaSilva DRE #01946257 424.392.4213,
eXp Realty of Greater Los Angeles, Inc.
Source: CRMLS,MLS#: SB25148784 Originating MLS: California Regional MLS
Originating MLS: California Regional MLS
Facts & features
Interior
Bedrooms & bathrooms
- Bedrooms: 3
- Bathrooms: 2
- Full bathrooms: 2
- Main level bathrooms: 2
- Main level bedrooms: 3
Rooms
- Room types: Bonus Room, Bedroom, Kitchen, Living Room, Primary Bathroom, Primary Bedroom, Office, Other, Recreation, Dining Room
Bedroom
- Features: All Bedrooms Down
Bathroom
- Features: Dual Sinks, Quartz Counters, Remodeled, Separate Shower, Vanity
Kitchen
- Features: Kitchen/Family Room Combo, Quartz Counters, Remodeled, Updated Kitchen
Other
- Features: Walk-In Closet(s)
Heating
- Central
Cooling
- Central Air
Appliances
- Included: Microwave, Dryer, Washer
- Laundry: Washer Hookup, Gas Dryer Hookup, In Garage
Features
- Ceiling Fan(s), Separate/Formal Dining Room, Open Floorplan, All Bedrooms Down, Walk-In Closet(s)
- Flooring: Tile, Vinyl
- Has fireplace: No
- Fireplace features: None
- Common walls with other units/homes: 1 Common Wall
Interior area
- Total interior livable area: 1,906 sqft
Video & virtual tour
Property
Parking
- Parking features: Driveway
Features
- Levels: One
- Stories: 1
- Entry location: Front door
- Patio & porch: Patio
- Pool features: None
- Fencing: Vinyl
- Has view: Yes
- View description: City Lights, Park/Greenbelt, Neighborhood, Trees/Woods
Lot
- Size: 6,160 Square Feet
- Features: Corner Lot
Details
- Parcel number: 4072007001
- Zoning: HAR1YY
- Special conditions: Standard
Construction
Type & style
- Home type: SingleFamily
- Property subtype: Single Family Residence
- Attached to another structure: Yes
Condition
- New construction: No
- Year built: 1952
Utilities & green energy
- Sewer: Public Sewer
- Water: Public
Community & HOA
Community
- Features: Curbs, Gutter(s), Park, Storm Drain(s), Street Lights, Suburban, Sidewalks
Location
- Region: Hawthorne
Financial & listing details
- Price per square foot: $626/sqft
- Tax assessed value: $951,000
- Annual tax amount: $12,263
- Date on market: 7/17/2025
- Cumulative days on market: 117 days
- Listing terms: Cash,Cash to New Loan,Conventional,FHA,VA Loan