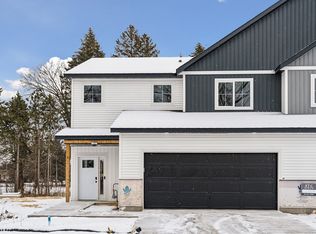Tours can be scheduled starting the first week of August. The property will be available for rent beginning September 1st
This is a spacious corner unit with high ceiling within walking distance to restaurants, Target, Walmart, national sports complex, clinics and more! The living, dining rooms and stairs have hardwood flooring.
This 1632 FSF beauty's main floor offers an open kitchen with 1/2 bath, center island, breakfast nook; adjoining living/dining areas accessing concrete patio for summer grilling! Upper level offers 2-beds, full bath, laundry; perfect 10X18 office/loft area!
MUST SEE! Club West HOA includes community pool, gym, party rm, Wifi, Yoga Classes, etc! Rent INCLUDES trash/snow/lawn care/water/sewer... Available from September 1st, 2025
Rent INCLUDES trash/snow/lawn care/water/sewer. Leases available for 12, 18, or 24 months duration. First months rent and security deposit due at lease signing. The tenant must have a minimum credit score of 640.
Auto rent payment is required. Small dogs are OK with additional $500 deposit and $50 monthly fee.
Townhouse for rent
Accepts Zillow applications
$2,145/mo
1471 111th Dr NE UNIT A, Blaine, MN 55449
2beds
1,632sqft
Price may not include required fees and charges.
Townhouse
Available Mon Sep 1 2025
Small dogs OK
Air conditioner, central air, ceiling fan
In unit laundry
Attached garage parking
-- Heating
What's special
Center islandHardwood flooringCorner unitHigh ceilingBreakfast nookOpen kitchen
- 9 hours
- on Zillow |
- -- |
- -- |
Travel times
Facts & features
Interior
Bedrooms & bathrooms
- Bedrooms: 2
- Bathrooms: 2
- Full bathrooms: 1
- 1/2 bathrooms: 1
Rooms
- Room types: Office
Cooling
- Air Conditioner, Central Air, Ceiling Fan
Appliances
- Included: Dishwasher, Disposal, Dryer, Freezer, Microwave, Oven, Range Oven, Refrigerator, Washer
- Laundry: In Unit
Features
- Ceiling Fan(s)
- Flooring: Carpet, Hardwood
Interior area
- Total interior livable area: 1,632 sqft
Property
Parking
- Parking features: Attached
- Has attached garage: Yes
- Details: Contact manager
Features
- Exterior features: Barbecue, Garbage included in rent, Lawn Care included in rent, Sewage included in rent, Tennis Court(s), Water included in rent
Details
- Parcel number: 173123430122
Construction
Type & style
- Home type: Townhouse
- Property subtype: Townhouse
Condition
- Year built: 2004
Utilities & green energy
- Utilities for property: Garbage, Sewage, Water
Building
Management
- Pets allowed: Yes
Community & HOA
Community
- Features: Clubhouse, Fitness Center, Playground, Pool, Tennis Court(s)
HOA
- Amenities included: Fitness Center, Pond Year Round, Pool, Tennis Court(s)
Location
- Region: Blaine
Financial & listing details
- Lease term: 1 Year
Price history
| Date | Event | Price |
|---|---|---|
| 8/18/2025 | Listed for rent | $2,145-2.1%$1/sqft |
Source: Zillow Rentals | ||
| 8/7/2025 | Listing removed | $2,190$1/sqft |
Source: Zillow Rentals | ||
| 6/27/2025 | Listed for rent | $2,190+4.5%$1/sqft |
Source: Zillow Rentals | ||
| 9/13/2024 | Listing removed | $2,095$1/sqft |
Source: Zillow Rentals | ||
| 9/3/2024 | Listed for rent | $2,095+25.1%$1/sqft |
Source: Zillow Rentals | ||
![[object Object]](https://photos.zillowstatic.com/fp/4e88337b664bb76e42c75a67fcaf0d34-p_i.jpg)
