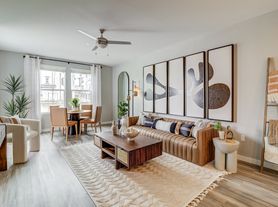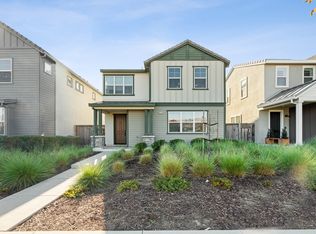To schedule a showing, use the link below.
This spacious single-story home offers 3 bedrooms plus an office, 2.5 bathrooms, and 2,219 square feet of living space. The kitchen is beautifully updated with granite counters, counter underlighting, a gas stove, stainless steel appliances, double oven, built-in microwave, side-by-side refrigerator with ice maker and water line, dishwasher, and pantry. An eat-in kitchen provides casual dining, while a formal dining area adds space for entertaining. The home features a family room with a fireplace and door to the backyard, as well as a living room with its own fireplace, all with recessed lighting and LVT flooring throughout.
The master bedroom includes vaulted ceilings, a walk-in closet plus a second closet with built-ins, and direct access to the backyard. The master bathroom offers a 4-piece setup with a sunken tub, walk-in shower, and double vanity. Additional features include double-pane windows, high ceilings, a laundry room with storage and sink, washer and dryer, water softener and central AC.
The private yard includes a patio and small storage shed, and the attached 2-car garage comes with built-in storage. Pets are negotiable, tenants pay all utilities, and gardener service is included. This home provides comfort, functionality, and space in a desirable setting. Neighborhood has wonderful community features including a playground and spacious grass area.
RENTAL FEATURES
Bedrooms: 3 + Office
Bathrooms: 2.5
Square Footage: 2219SF
Kitchen
Granite Counters
Counter Underlighting
Gas Stove
Stainless Steel Appliances
Built In Microwave
Double Oven
Side by Side Refrigerator
Ice Maker/Water Line
Dishwasher
Pantry
Eat In Kitchen
Family Room With Fireplace
Door To Backyard
Formal Dining Area
Living Room With Fireplace
Recessed Lighting
All LVT Throughout
Master Bedroom
Walk In Closet & 2nd Closet With Built Ins
Vaulted Ceilings
Door To Backyard
Master Bathroom
4 Piece Bathroom
Sunken Tub
Walk In Shower
Double Vanity
Double Pane Windows
Laundry Room With Storage & Sink
Washer and Dryer
Central AC
High Ceilings
Yard
Patio
Small Storage Shed
2 Car Garage
Built In Storage
Water Softener
Pets Negotiable
Tenant Pays All Utilities
Gardener Included
REQUIREMENTS:
ALL TENANTS OVER 18 MUST SUBMIT AN APPLICATION
MINIMUM CREDIT SCORE OF 700 REQUIRED TO QUALIFY
COMBINED INCOME OF 2.5 TIMES THE RENT
WE DO NOT ACCEPT CO-SIGNERS
WE DO NOT ACCEPT ZILLOW APPLICATIONS
2 Car Garage
Alarm Wired
Central Ac
Double Oven
Double Pane Windows
None
Yard & Patio
House for rent
$4,795/mo
1471 Avenida De Los Padres, Morgan Hill, CA 95037
4beds
2,219sqft
Price may not include required fees and charges.
Single family residence
Available now
Cats, dogs OK
-- A/C
-- Laundry
-- Parking
-- Heating
What's special
- 18 days
- on Zillow |
- -- |
- -- |
Travel times
Facts & features
Interior
Bedrooms & bathrooms
- Bedrooms: 4
- Bathrooms: 3
- Full bathrooms: 2
- 1/2 bathrooms: 1
Features
- Walk In Closet
Interior area
- Total interior livable area: 2,219 sqft
Property
Parking
- Details: Contact manager
Features
- Exterior features: High ceilings, No Utilities included in rent, Walk In Closet
Details
- Parcel number: 72846011
Construction
Type & style
- Home type: SingleFamily
- Property subtype: Single Family Residence
Community & HOA
Location
- Region: Morgan Hill
Financial & listing details
- Lease term: Contact For Details
Price history
| Date | Event | Price |
|---|---|---|
| 10/2/2025 | Listed for rent | $4,795+6.7%$2/sqft |
Source: Zillow Rentals | ||
| 9/17/2025 | Listing removed | $4,495$2/sqft |
Source: Zillow Rentals | ||
| 9/16/2025 | Listed for rent | $4,495$2/sqft |
Source: Zillow Rentals | ||
| 2/22/2000 | Sold | $470,500$212/sqft |
Source: Public Record | ||

