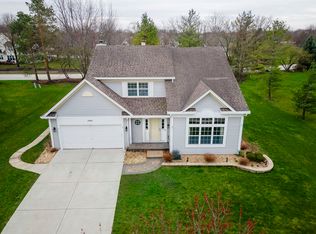Closed
$660,000
1471 Canter Ln, Bartlett, IL 60103
4beds
2,625sqft
Single Family Residence
Built in 1992
0.5 Acres Lot
$659,900 Zestimate®
$251/sqft
$3,377 Estimated rent
Home value
$659,900
$607,000 - $719,000
$3,377/mo
Zestimate® history
Loading...
Owner options
Explore your selling options
What's special
Let's go! You will not want to miss out on this incredible opportunity to own this gorgeous home in amazing Woodland Hills Subdivision! Your back yard offers resort style living featuring a 1 year old inground pool with sun deck resting on a corner 1/2 acre fenced in lot! A stately brick front exterior greets you and the floor plan is sure to impress! Updated to die for kitchen with huge island, ample cabinet space & stainless steel appliances. The two story family room is framed by beautiful fireplace! First floor office/den and large living room with fireplace as well!! Master bedroom with a walk in closet and all the finishes you would want with amazing walk in closet!! All other bedrooms generously sized too. Finished basement with large rec and bar area is great for entertaining!!Roof windows from approx 2017, HVAC 2022, H20 heater 2024 Come today and have a look!
Zillow last checked: 8 hours ago
Listing updated: August 31, 2025 at 01:01am
Listing courtesy of:
Amy Adorno 630-881-8221,
Executive Realty Group LLC,
Joseph Burley 847-312-4888,
Executive Realty Group LLC
Bought with:
Kari Wilson
Real Broker, LLC
Source: MRED as distributed by MLS GRID,MLS#: 12428832
Facts & features
Interior
Bedrooms & bathrooms
- Bedrooms: 4
- Bathrooms: 4
- Full bathrooms: 2
- 1/2 bathrooms: 2
Primary bedroom
- Features: Flooring (Hardwood), Bathroom (Full)
- Level: Second
- Area: 247 Square Feet
- Dimensions: 19X13
Bedroom 2
- Features: Flooring (Hardwood)
- Level: Second
- Area: 132 Square Feet
- Dimensions: 12X11
Bedroom 3
- Features: Flooring (Hardwood)
- Level: Second
- Area: 120 Square Feet
- Dimensions: 12X10
Bedroom 4
- Features: Flooring (Hardwood)
- Level: Second
- Area: 132 Square Feet
- Dimensions: 12X11
Dining room
- Features: Flooring (Hardwood)
- Level: Main
- Area: 156 Square Feet
- Dimensions: 13X12
Eating area
- Features: Flooring (Hardwood)
- Level: Main
- Area: 144 Square Feet
- Dimensions: 12X12
Family room
- Features: Flooring (Hardwood)
- Level: Main
- Area: 247 Square Feet
- Dimensions: 13X19
Kitchen
- Features: Kitchen (Eating Area-Table Space, Island, Pantry-Butler, Pantry-Closet), Flooring (Hardwood)
- Level: Main
- Area: 144 Square Feet
- Dimensions: 12X12
Laundry
- Features: Flooring (Hardwood)
- Level: Main
- Area: 72 Square Feet
- Dimensions: 6X12
Living room
- Features: Flooring (Hardwood)
- Level: Main
- Area: 228 Square Feet
- Dimensions: 12X19
Office
- Features: Flooring (Hardwood)
- Level: Main
- Area: 120 Square Feet
- Dimensions: 12X10
Other
- Features: Flooring (Vinyl)
- Level: Basement
- Area: 525 Square Feet
- Dimensions: 35X15
Heating
- Natural Gas, Forced Air
Cooling
- Central Air
Appliances
- Included: Range, Microwave, Dishwasher, Refrigerator, Washer, Dryer, Disposal, Stainless Steel Appliance(s), Range Hood, Humidifier
- Laundry: Main Level
Features
- Cathedral Ceiling(s), Built-in Features, Walk-In Closet(s)
- Flooring: Hardwood
- Windows: Skylight(s)
- Basement: Finished,Partial
- Attic: Dormer
- Number of fireplaces: 2
- Fireplace features: Attached Fireplace Doors/Screen, Gas Log, Gas Starter, Family Room, Living Room
Interior area
- Total structure area: 3,628
- Total interior livable area: 2,625 sqft
- Finished area below ground: 1,003
Property
Parking
- Total spaces: 2
- Parking features: Concrete, Garage Door Opener, On Site, Garage Owned, Attached, Garage
- Attached garage spaces: 2
- Has uncovered spaces: Yes
Accessibility
- Accessibility features: No Disability Access
Features
- Stories: 2
- Patio & porch: Patio
- Pool features: In Ground
- Fencing: Fenced
Lot
- Size: 0.50 Acres
- Dimensions: 87X112X176X219
- Features: Corner Lot
Details
- Parcel number: 0109313009
- Special conditions: None
- Other equipment: Ceiling Fan(s), Sump Pump
Construction
Type & style
- Home type: SingleFamily
- Architectural style: Georgian
- Property subtype: Single Family Residence
Materials
- Vinyl Siding, Brick
- Foundation: Concrete Perimeter
- Roof: Asphalt
Condition
- New construction: No
- Year built: 1992
Details
- Builder model: GEORGIAN MILFORD
Utilities & green energy
- Sewer: Public Sewer
- Water: Public
Community & neighborhood
Security
- Security features: Carbon Monoxide Detector(s)
Community
- Community features: Park, Sidewalks, Street Lights, Street Paved
Location
- Region: Bartlett
- Subdivision: Woodland Hills
HOA & financial
HOA
- Has HOA: Yes
- HOA fee: $125 quarterly
- Services included: Other
Other
Other facts
- Listing terms: Conventional
- Ownership: Fee Simple w/ HO Assn.
Price history
| Date | Event | Price |
|---|---|---|
| 8/29/2025 | Sold | $660,000+5.6%$251/sqft |
Source: | ||
| 7/29/2025 | Contingent | $625,000$238/sqft |
Source: | ||
| 7/25/2025 | Listed for sale | $625,000+33%$238/sqft |
Source: | ||
| 5/24/2018 | Sold | $470,000+0%$179/sqft |
Source: | ||
| 4/28/2018 | Pending sale | $469,900$179/sqft |
Source: Hometown Real Estate #09926276 | ||
Public tax history
| Year | Property taxes | Tax assessment |
|---|---|---|
| 2023 | $11,669 +2.8% | $149,590 +10% |
| 2022 | $11,355 +2.9% | $135,940 +5.3% |
| 2021 | $11,037 -4.2% | $129,050 -3.3% |
Find assessor info on the county website
Neighborhood: Woodland Hills
Nearby schools
GreatSchools rating
- 9/10Wayne Elementary SchoolGrades: K-6Distance: 1.5 mi
- 7/10Kenyon Woods Middle SchoolGrades: 7-8Distance: 4.6 mi
- 6/10South Elgin High SchoolGrades: 9-12Distance: 4.4 mi
Schools provided by the listing agent
- High: South Elgin High School
- District: 46
Source: MRED as distributed by MLS GRID. This data may not be complete. We recommend contacting the local school district to confirm school assignments for this home.

Get pre-qualified for a loan
At Zillow Home Loans, we can pre-qualify you in as little as 5 minutes with no impact to your credit score.An equal housing lender. NMLS #10287.
Sell for more on Zillow
Get a free Zillow Showcase℠ listing and you could sell for .
$659,900
2% more+ $13,198
With Zillow Showcase(estimated)
$673,098