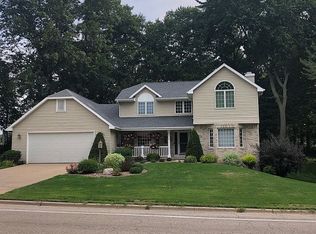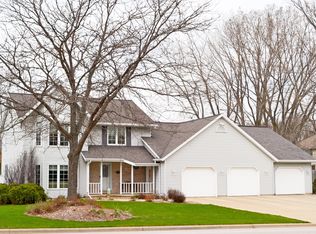Sold
$545,000
1471 Morris Ave, Green Bay, WI 54313
4beds
3,325sqft
Single Family Residence
Built in 1991
0.49 Acres Lot
$539,500 Zestimate®
$164/sqft
$3,536 Estimated rent
Home value
$539,500
$513,000 - $566,000
$3,536/mo
Zestimate® history
Loading...
Owner options
Explore your selling options
What's special
Pride of original ownership shines thru this stunning home in perfect Ashw location! From the grand 2-story foyer to the two-way staircase, it's sure to impress. Centered in the great room is the brick fp with 10' ceilings & cozy bay window. Kitchen boasts cabinets galore, granite c-tops, center island & corner pantry. Eat in sunlit dinette w/ view of picturesque backyard or pass through the french doors to the formal dining rm just off the foyer. Upstairs, find 4 beds & 3 full baths. Primary suite offers jetted tub, dual vanity & w/in closet. 3 other bedrms each have walk-in closets & 1 w/ attached full bath. Main lvl office w/ fireplace & triple-panel doors lead to the backyard oasis. Lovely brick paved patio w/ lush landscaping, mature trees & perennial gardens. Showings begin 7/12/25.
Zillow last checked: 8 hours ago
Listing updated: October 05, 2025 at 03:01am
Listed by:
Geri Collette CELL:920-360-6801,
Shorewest, Realtors
Bought with:
Tyler J Reinke
NextHome Select Realty
Source: RANW,MLS#: 50311527
Facts & features
Interior
Bedrooms & bathrooms
- Bedrooms: 4
- Bathrooms: 4
- Full bathrooms: 3
- 1/2 bathrooms: 1
Bedroom 1
- Level: Upper
- Dimensions: 15x16
Bedroom 2
- Level: Upper
- Dimensions: 11x14
Bedroom 3
- Level: Upper
- Dimensions: 14x14
Bedroom 4
- Level: Upper
- Dimensions: 12x14
Dining room
- Level: Main
- Dimensions: 15x14
Formal dining room
- Level: Main
- Dimensions: 15x11
Kitchen
- Level: Main
- Dimensions: 9x16
Living room
- Level: Main
- Dimensions: 24x15
Other
- Description: Den/Office
- Level: Main
- Dimensions: 16x14
Other
- Description: Laundry
- Level: Main
- Dimensions: 8x10
Other
- Description: Rec Room
- Level: Lower
- Dimensions: 24x15
Other
- Description: Exercise Room
- Level: Lower
- Dimensions: 9x10
Heating
- Forced Air
Cooling
- Forced Air, Central Air
Appliances
- Included: Dishwasher, Disposal, Microwave, Range, Refrigerator, Water Softener Owned
Features
- At Least 1 Bathtub, Cable Available, Kitchen Island, Pantry, Walk-In Closet(s), Formal Dining
- Basement: Full,Partial Fin. Contiguous
- Number of fireplaces: 2
- Fireplace features: Two, Wood Burning, Electric
Interior area
- Total interior livable area: 3,325 sqft
- Finished area above ground: 2,875
- Finished area below ground: 450
Property
Parking
- Total spaces: 3
- Parking features: Attached, Garage Door Opener
- Attached garage spaces: 3
Accessibility
- Accessibility features: Laundry 1st Floor, Level Lot
Features
- Patio & porch: Patio
Lot
- Size: 0.49 Acres
Details
- Parcel number: VA228D216
- Zoning: Residential
- Special conditions: Arms Length
Construction
Type & style
- Home type: SingleFamily
- Property subtype: Single Family Residence
Materials
- Aluminum Siding, Brick, Vinyl Siding
- Foundation: Poured Concrete
Condition
- New construction: No
- Year built: 1991
Utilities & green energy
- Sewer: Public Sewer
- Water: Public
Community & neighborhood
Security
- Security features: Security System
Location
- Region: Green Bay
Price history
| Date | Event | Price |
|---|---|---|
| 9/30/2025 | Sold | $545,000+0%$164/sqft |
Source: RANW #50311527 | ||
| 9/30/2025 | Pending sale | $544,900$164/sqft |
Source: | ||
| 7/24/2025 | Contingent | $544,900$164/sqft |
Source: | ||
| 7/11/2025 | Listed for sale | $544,900$164/sqft |
Source: RANW #50311527 | ||
Public tax history
| Year | Property taxes | Tax assessment |
|---|---|---|
| 2024 | $7,368 +6.5% | $458,200 |
| 2023 | $6,917 +7.6% | $458,200 +26.2% |
| 2022 | $6,429 -3.3% | $363,200 |
Find assessor info on the county website
Neighborhood: 54313
Nearby schools
GreatSchools rating
- 5/10Valley View Elementary SchoolGrades: K-5Distance: 1 mi
- 4/10Parkview Middle SchoolGrades: 6-8Distance: 1.4 mi
- 6/10Ashwaubenon High SchoolGrades: 9-12Distance: 1.2 mi
Schools provided by the listing agent
- High: Ashwaubenon
Source: RANW. This data may not be complete. We recommend contacting the local school district to confirm school assignments for this home.

Get pre-qualified for a loan
At Zillow Home Loans, we can pre-qualify you in as little as 5 minutes with no impact to your credit score.An equal housing lender. NMLS #10287.

