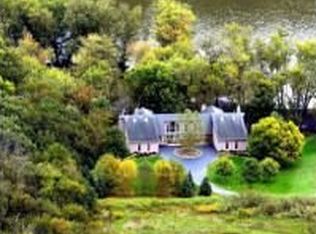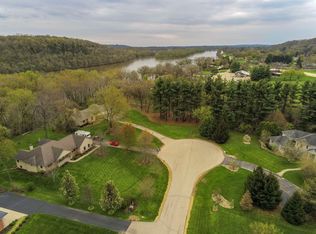HAVE YOU ALWAYS WANTED TO LIVE ON THE RIVER? HERE IS YOUR CHANCE! Beautifully remodeled home with 167 feet of river frontage on the Rock River. As you enter the home you will find absolutely stunning, new 3/4 solid hickory hardwood floors, freshly painted walls, and vibrant white trim. The kitchen has been completely remodeled including a new 12-foot granite island overlooking the Rock River, stainless steel appliances, new maple spice cabinets, and a large pantry. Grand master bedroom with a large walk-in closet, a complete remodeled bathroom featuring a double vanity, tub, and tile shower. Off of the beautiful, remodeled kitchen there is also a large deck, a formal dining room, as well as a family room with a bar area. The main level has endless amounts of space for entertainment. First floor laundry with additional laundry area available downstairs. The lower level is fully finished with 2 bedrooms and 2 bathrooms, family room and large bonus room. New roof and gutters (2022), new carpeting in the lower level, new light fixtures throughout, new furnace and AC (2021). Two car garage attached as well as a new 20'x 12' storage shed (2021). This property is a must see!
This property is off market, which means it's not currently listed for sale or rent on Zillow. This may be different from what's available on other websites or public sources.


