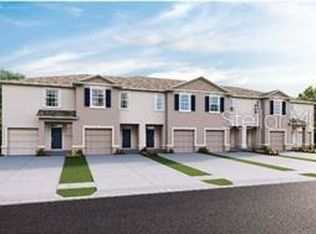Looking for a stylish, well-located, and move-in-ready home? This stunning 3-bedroom, 2.5-bath townhouse offers the perfect blend of comfort, design, and functionality. With 1,673 square feet of beautifully distributed space, this brand-new construction (completed in late 2024) is ready for you to be its very first tenant. Enjoy a modern kitchen featuring granite countertops, stainless steel appliances, and an open-concept layout perfect for cooking and entertaining. The bright and airy living room is filled with natural light thanks to large windows, while the spacious primary suite includes a walk-in closet and private en-suite bathroom. This home also features an in-unit washer and dryer, a private backyard with covered patio, and a 1-car garage plus two additional driveway spaces for your convenience. The community offers resort-style amenities, including a sparkling swimming pool ideal for relaxing on weekends or after a long day. Perfectly located just 10 minutes from ChampionsGate and 15 minutes from the Disney Parks, with easy access to Posner Park, top restaurants, shopping, and I-4, this home is ideal for anyone who needs quick and easy commuting. Pets are welcome, and the neighborhood is growing fast family-friendly, quiet, and safe. Don't miss the chance to live in this brand-new home in one of Davenport's fastest-growing areas. Contact us today to schedule your private tour your new home is waiting!
Townhouse for rent
$2,100/mo
1471 Plank Pl, Davenport, FL 33837
3beds
1,488sqft
Price may not include required fees and charges.
Townhouse
Available now
Cats, dogs OK
Central air
In unit laundry
1 Attached garage space parking
Central
What's special
Private en-suite bathroomGranite countertopsLarge windowsOpen-concept layoutIn-unit washer and dryerSpacious primary suiteModern kitchen
- 35 days
- on Zillow |
- -- |
- -- |
Travel times
Add up to $600/yr to your down payment
Consider a first-time homebuyer savings account designed to grow your down payment with up to a 6% match & 4.15% APY.
Facts & features
Interior
Bedrooms & bathrooms
- Bedrooms: 3
- Bathrooms: 3
- Full bathrooms: 2
- 1/2 bathrooms: 1
Heating
- Central
Cooling
- Central Air
Appliances
- Included: Dishwasher, Disposal, Dryer, Microwave, Oven, Refrigerator, Washer
- Laundry: In Unit, Laundry Room
Features
- Individual Climate Control, Living Room/Dining Room Combo, Open Floorplan, Thermostat, Walk In Closet
Interior area
- Total interior livable area: 1,488 sqft
Property
Parking
- Total spaces: 1
- Parking features: Attached, Covered
- Has attached garage: Yes
- Details: Contact manager
Features
- Stories: 2
- Exterior features: Electric Water Heater, Heating system: Central, Laundry Room, Living Room/Dining Room Combo, Open Floorplan, Prime Community Mangement/Tristan Rafool, Sidewalks, Thermostat, Walk In Closet
Construction
Type & style
- Home type: Townhouse
- Property subtype: Townhouse
Condition
- Year built: 2023
Building
Management
- Pets allowed: Yes
Community & HOA
Location
- Region: Davenport
Financial & listing details
- Lease term: 12 Months
Price history
| Date | Event | Price |
|---|---|---|
| 7/16/2025 | Listed for rent | $2,100$1/sqft |
Source: Stellar MLS #S5130855 | ||
![[object Object]](https://photos.zillowstatic.com/fp/15219801a545b97ef156499d26224981-p_i.jpg)
