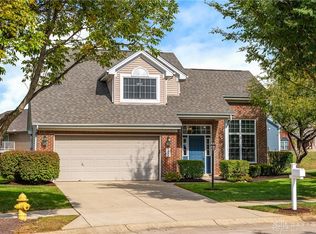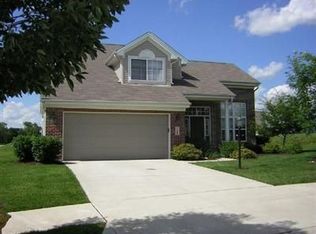Sold for $425,000 on 07/30/25
$425,000
1471 Runnymeade Way, Xenia, OH 45385
4beds
1,850sqft
Single Family Residence
Built in 2021
9,117.11 Square Feet Lot
$434,000 Zestimate®
$230/sqft
$2,752 Estimated rent
Home value
$434,000
$391,000 - $482,000
$2,752/mo
Zestimate® history
Loading...
Owner options
Explore your selling options
What's special
House Beautiful! This custom build by Gary Heeb/Custom Concepts Construction, features stunning tile work and an open floorplan. County records show 4 Bedrooms, however one is being used as a Study. Three full Bathrooms. Kitchen features an oversized Island, pasta/pot faucet at the Gas Cooktop, Pantry, and all appliances convey. The Primary Suite boasts two closets, Custom Bathroom with an oversize shower and freestanding soaking tub. Main Level Guest Room features an ensuite Bathroom. Convenient Laundry Room with Sink, Cabinets and Countertop. Half Bath completes the Main Level. Downstairs you will find a Bedroom with egress, Full Bath, Rec Room with gas line and plumbing for a Kitchenette, Workout Room, and tons of unfinished storage. Be sure to check out all of the neighborhood amenities at StonehillVillage.com. Make this amazing house your new home today!
Zillow last checked: 8 hours ago
Listing updated: August 07, 2025 at 05:55am
Listed by:
Lisa M Burke (937)434-7600,
Coldwell Banker Heritage
Bought with:
David Campbell, 0000394456
Coldwell Banker Heritage
Source: DABR MLS,MLS#: 937839 Originating MLS: Dayton Area Board of REALTORS
Originating MLS: Dayton Area Board of REALTORS
Facts & features
Interior
Bedrooms & bathrooms
- Bedrooms: 4
- Bathrooms: 4
- Full bathrooms: 3
- 1/2 bathrooms: 1
- Main level bathrooms: 3
Primary bedroom
- Level: Main
- Dimensions: 16 x 14
Bedroom
- Level: Main
- Dimensions: 12 x 11
Bedroom
- Level: Main
- Dimensions: 12 x 12
Bedroom
- Level: Basement
- Dimensions: 10 x 11
Dining room
- Level: Main
- Dimensions: 14 x 12
Entry foyer
- Level: Main
- Dimensions: 7 x 12
Exercise room
- Level: Basement
- Dimensions: 14 x 12
Kitchen
- Level: Main
- Dimensions: 12 x 11
Laundry
- Level: Main
- Dimensions: 10 x 9
Living room
- Level: Main
- Dimensions: 14 x 16
Other
- Level: Basement
- Dimensions: 18 x 14
Recreation
- Level: Basement
- Dimensions: 19 x 14
Utility room
- Level: Basement
- Dimensions: 12 x 10
Heating
- Forced Air, Natural Gas
Cooling
- Central Air
Appliances
- Included: Built-In Oven, Cooktop, Dishwasher, Disposal, Microwave, Refrigerator, Water Softener, Gas Water Heater
Features
- Ceiling Fan(s), Granite Counters, High Speed Internet, Kitchen Island, Kitchen/Family Room Combo, Walk-In Closet(s)
- Windows: Insulated Windows
- Basement: Full,Finished
- Has fireplace: Yes
- Fireplace features: Gas
Interior area
- Total structure area: 1,850
- Total interior livable area: 1,850 sqft
Property
Parking
- Total spaces: 2
- Parking features: Attached, Garage, Two Car Garage, Garage Door Opener, Storage
- Attached garage spaces: 2
Features
- Levels: One
- Stories: 1
- Patio & porch: Patio, Porch
- Exterior features: Porch, Patio
Lot
- Size: 9,117 sqft
- Dimensions: .027
Details
- Parcel number: B03000200430007500
- Zoning: Residential
- Zoning description: Residential
Construction
Type & style
- Home type: SingleFamily
- Architectural style: Ranch
- Property subtype: Single Family Residence
Materials
- Fiber Cement, Stone
Condition
- Year built: 2021
Utilities & green energy
- Water: Public
- Utilities for property: Natural Gas Available, Sewer Available, Water Available
Community & neighborhood
Security
- Security features: Smoke Detector(s)
Location
- Region: Xenia
- Subdivision: Steeplechase/Stonehill Village Sec
HOA & financial
HOA
- Has HOA: Yes
- HOA fee: $260 monthly
- Amenities included: Trail(s)
- Services included: Association Management, Clubhouse, Fitness Facility, Maintenance Grounds, Playground, Pool(s), Snow Removal, Tennis Courts
- Association name: Eclipse
- Association phone: 513-494-4049
Other
Other facts
- Listing terms: Conventional,VA Loan
Price history
| Date | Event | Price |
|---|---|---|
| 7/30/2025 | Sold | $425,000$230/sqft |
Source: | ||
| 6/29/2025 | Pending sale | $425,000+1187.9%$230/sqft |
Source: DABR MLS #937839 | ||
| 1/15/2021 | Sold | $33,000-12.7%$18/sqft |
Source: Public Record | ||
| 9/14/2007 | Sold | $37,800$20/sqft |
Source: Public Record | ||
Public tax history
| Year | Property taxes | Tax assessment |
|---|---|---|
| 2023 | $6,695 +8.1% | $115,870 +22.5% |
| 2022 | $6,195 +426.7% | $94,580 +431.9% |
| 2021 | $1,176 -0.5% | $17,780 |
Find assessor info on the county website
Neighborhood: 45385
Nearby schools
GreatSchools rating
- 8/10Trebein ElementaryGrades: K-5Distance: 1.2 mi
- 7/10Jacob Coy Middle SchoolGrades: 6-8Distance: 1.3 mi
- 9/10Beavercreek High SchoolGrades: 9-12Distance: 2.5 mi
Schools provided by the listing agent
- District: Beavercreek
Source: DABR MLS. This data may not be complete. We recommend contacting the local school district to confirm school assignments for this home.

Get pre-qualified for a loan
At Zillow Home Loans, we can pre-qualify you in as little as 5 minutes with no impact to your credit score.An equal housing lender. NMLS #10287.
Sell for more on Zillow
Get a free Zillow Showcase℠ listing and you could sell for .
$434,000
2% more+ $8,680
With Zillow Showcase(estimated)
$442,680
