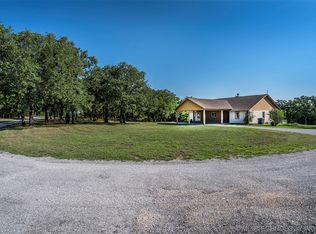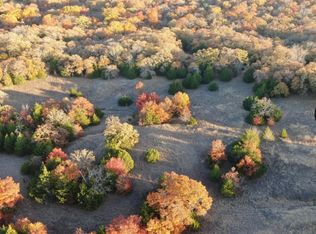LOOKING FOR THE PERFECT GETAWAY? Welcome to the Smokey Ridge Hills, You'll be head-over-heels for this hidden gem nestled in 21 acres of towering trees. Enter through the long drive into this enchanting forest-like dream to this metal home built in 2009 with stunning stained concrete floors. The home was newly remodeled to add an extra bedroom making it a total three bedroom two bath home with an office that could double as a nursery as well. You will enjoy the open concept living room and kitchen area with huge walk in pantry around the corner in the awesome laundry room! The hallway leads to a bathroom and bedrooms that include large walk-in closets! The master bedroom with upgraded pocket door to the large master bathroom is conveniently located on the other side of the home! You will spend ALL of your time on this back porch made for entertaining with small outdoor kitchen setup leading out to the shop building with garage door, 10x16 storage area, 24x30 shop, and 9x17 insulated office area/Man Cave/Bedroom. This gorgeous land is cross fenced into three separate sections and has a small wet weather creek running throughout and is currently used for cattle! Call today for your exclusive showing of this beautiful property!
This property is off market, which means it's not currently listed for sale or rent on Zillow. This may be different from what's available on other websites or public sources.

