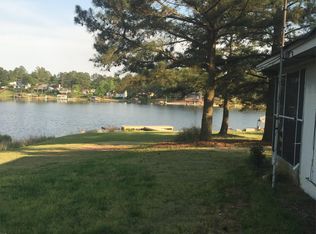Sold for $470,000 on 03/25/25
$470,000
1471 State Highway 24, Cameron, NC 28326
5beds
4,042sqft
Single Family Residence
Built in 2016
-- sqft lot
$611,400 Zestimate®
$116/sqft
$2,345 Estimated rent
Home value
$611,400
$550,000 - $679,000
$2,345/mo
Zestimate® history
Loading...
Owner options
Explore your selling options
What's special
**SELLER OFFERING $10,000 USE AS YOU CHOOSE!**Discover this breathtaking 5-bedroom, 3-bath home nestled on a peaceful 4+ acres, complete with an in-ground pool that creates the perfect backyard oasis. The gourmet kitchen boasts a large island and abundant counter space, ideal for culinary enthusiasts. Enjoy elegant meals in the formal dining room or relax in one of the two spacious living areas. The split floor plan ensures privacy, with a lovely master suite downstairs featuring a luxurious walk-in closet and a master bath with dual vanities, a walk-in shower, and a large soaking tub. On the opposite side, find two additional bedrooms, a built-in office space, a guest bath, and a large laundry room leading to a 2-car garage. Upstairs, an oversized finished bonus room, two more bedrooms, and a third full bath complete this stunning home. **There is business located behind property. Septic permit not on file**.
Zillow last checked: 8 hours ago
Listing updated: May 19, 2025 at 01:39pm
Listed by:
ASHLEY ANDERSON,
ONNIT REALTY GROUP
Bought with:
Kari Williams, 340715
LPT Realty, LLC
Source: LPRMLS,MLS#: 734995 Originating MLS: Longleaf Pine Realtors
Originating MLS: Longleaf Pine Realtors
Facts & features
Interior
Bedrooms & bathrooms
- Bedrooms: 5
- Bathrooms: 3
- Full bathrooms: 3
Heating
- Central, Electric, Heat Pump
Cooling
- Central Air, Electric
Appliances
- Included: Cooktop, Dishwasher, Electric Cooktop, Exhaust Fan, Electric Oven, Electric Range, Electric Water Heater, Disposal, Microwave, Refrigerator, Stainless Steel Appliance(s)
- Laundry: Washer Hookup, Dryer Hookup, Main Level, In Unit
Features
- Built-in Features, Breakfast Area, Bathtub, Ceiling Fan(s), Chandelier, Dining Area, Den, Separate/Formal Dining Room, Double Vanity, Eat-in Kitchen, Separate/Formal Living Room, Great Room, Garden Tub/Roman Tub, Home Office, Kitchen Exhaust Fan, Kitchen Island, Kitchen/Dining Combo, Primary Downstairs, Living/Dining Room, Bath in Primary Bedroom, Pantry
- Flooring: Laminate, Other, Vinyl, Carpet
- Windows: Blinds
- Basement: Crawl Space
- Has fireplace: No
- Fireplace features: None
Interior area
- Total interior livable area: 4,042 sqft
Property
Parking
- Total spaces: 2
- Parking features: Attached, Garage
- Attached garage spaces: 2
Features
- Levels: Two
- Stories: 2
- Patio & porch: Covered, Deck, Patio, Porch, Screened
- Exterior features: Deck, Fence, Porch, Patio
- Pool features: Indoor, In Ground, Pool
- Fencing: Back Yard
Lot
- Features: 3-5 Acres, Cleared, Level
- Topography: Cleared,Level
Details
- Parcel number: 9575448229.000
- Zoning description: RA-20M - Residential/Agricultural
- Special conditions: Standard
- Other equipment: Generator
Construction
Type & style
- Home type: SingleFamily
- Architectural style: Two Story,Modular/Prefab
- Property subtype: Single Family Residence
Materials
- Vinyl Siding
Condition
- Good Condition
- New construction: No
- Year built: 2016
Utilities & green energy
- Sewer: Septic Tank
- Water: Public
Community & neighborhood
Security
- Security features: Smoke Detector(s)
Location
- Region: Cameron
- Subdivision: None
HOA & financial
HOA
- Has HOA: No
- Association name: N/A
Other
Other facts
- Listing terms: Cash,Conventional,FHA,New Loan,VA Loan
- Ownership: More than a year
Price history
| Date | Event | Price |
|---|---|---|
| 3/25/2025 | Sold | $470,000$116/sqft |
Source: | ||
| 2/17/2025 | Pending sale | $470,000$116/sqft |
Source: | ||
| 1/22/2025 | Price change | $470,000-1.1%$116/sqft |
Source: | ||
| 12/26/2024 | Listed for sale | $475,000$118/sqft |
Source: | ||
| 12/11/2024 | Pending sale | $475,000$118/sqft |
Source: | ||
Public tax history
| Year | Property taxes | Tax assessment |
|---|---|---|
| 2024 | $3,669 | $537,118 |
| 2023 | $3,669 | $537,118 |
| 2022 | $3,669 +132.7% | $537,118 +159.9% |
Find assessor info on the county website
Neighborhood: 28326
Nearby schools
GreatSchools rating
- 7/10Johnsonville ElementaryGrades: PK-5Distance: 2 mi
- 6/10Highland MiddleGrades: 6-8Distance: 3.3 mi
- 3/10Western Harnett HighGrades: 9-12Distance: 7.2 mi
Schools provided by the listing agent
- Middle: Highland Middle School
- High: Western Harnett High School
Source: LPRMLS. This data may not be complete. We recommend contacting the local school district to confirm school assignments for this home.

Get pre-qualified for a loan
At Zillow Home Loans, we can pre-qualify you in as little as 5 minutes with no impact to your credit score.An equal housing lender. NMLS #10287.
Sell for more on Zillow
Get a free Zillow Showcase℠ listing and you could sell for .
$611,400
2% more+ $12,228
With Zillow Showcase(estimated)
$623,628