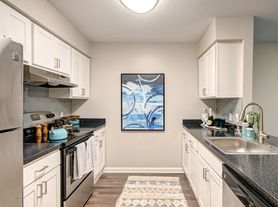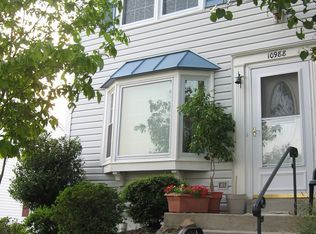Amazing location in the heart of Centreville, this recently updated, end-unit townhouse has a brand new roof, new countertops, new dishwasher and many other updates. The walkout basement has a bonus den/4th bedroom/home office so there is plenty of space to fit your lifestyle. The neighborhood is a quiet and beautiful oasis close to all the shops and restaurants near by with convenient access to Route 29 & 66, it's a commuter's dream! Come tour this home right now as it's ready for a new tenant today! Available now!
Townhouse for rent
$2,790/mo
14710 Bentley Sq, Centreville, VA 20120
3beds
1,840sqft
Price may not include required fees and charges.
Townhouse
Available now
No pets
Central air
In unit laundry
Assigned parking
Natural gas, forced air, fireplace
What's special
Walkout basementBrand new roofEnd-unit townhouseNew countertopsNew dishwasherQuiet and beautiful oasis
- 1 day |
- -- |
- -- |
Travel times
Looking to buy when your lease ends?
Consider a first-time homebuyer savings account designed to grow your down payment with up to a 6% match & 3.83% APY.
Facts & features
Interior
Bedrooms & bathrooms
- Bedrooms: 3
- Bathrooms: 4
- Full bathrooms: 2
- 1/2 bathrooms: 2
Rooms
- Room types: Office, Recreation Room
Heating
- Natural Gas, Forced Air, Fireplace
Cooling
- Central Air
Appliances
- Included: Dishwasher, Disposal, Dryer, Microwave, Refrigerator, Stove, Washer
- Laundry: In Unit, Lower Level
Features
- Breakfast Area, Chair Railings, Combination Dining/Living, Floor Plan - Traditional, Primary Bath(s)
- Has basement: Yes
- Has fireplace: Yes
Interior area
- Total interior livable area: 1,840 sqft
Property
Parking
- Parking features: Assigned, Driveway, Parking Lot
Features
- Exterior features: Contact manager
Details
- Parcel number: 0543040424
Construction
Type & style
- Home type: Townhouse
- Architectural style: Colonial
- Property subtype: Townhouse
Materials
- Roof: Shake Shingle
Condition
- Year built: 1969
Utilities & green energy
- Utilities for property: Garbage
Building
Management
- Pets allowed: No
Community & HOA
Location
- Region: Centreville
Financial & listing details
- Lease term: Contact For Details
Price history
| Date | Event | Price |
|---|---|---|
| 10/7/2025 | Listed for rent | $2,790$2/sqft |
Source: Bright MLS #VAFX2270870 | ||
| 8/29/2025 | Sold | $500,000-4.7%$272/sqft |
Source: | ||
| 8/8/2025 | Pending sale | $524,900$285/sqft |
Source: | ||
| 7/8/2025 | Listed for sale | $524,900$285/sqft |
Source: | ||

