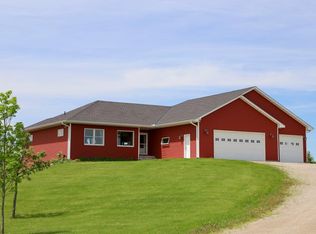Closed
$300,000
14712 Acorn Trl, Faribault, MN 55021
2beds
1,369sqft
Single Family Residence
Built in 1894
1 Acres Lot
$326,900 Zestimate®
$219/sqft
$1,617 Estimated rent
Home value
$326,900
$268,000 - $399,000
$1,617/mo
Zestimate® history
Loading...
Owner options
Explore your selling options
What's special
PRIVATE COUNTRYSIDE HIDEAWAY WITH A STORY! Explore the magic of this iconic creamery building & adorable farmhouse, tucked away on 1 acre of private countryside! Relive the past with the Forest Creamery Building, a cherished landmark that's as functional as it is meaningful. Once home to the Forest Co-Operative Creamery Association for 52 years, this 36x62 space later transformed into a garage and machine shop. Brimming with stories, it’s a testament to yesteryear’s charm—complete with the original butter room where cream was once churned, the original ice transport doors for the dairy cooler, a beautiful cupola with a retro weather vane, and a robust tile roof. The vintage "Forest Co-Op Creamery Assn" inscription on the building brings to mind the sweet aromas of buttermilk and ice cream from a simpler era. The creamery building’s practical side includes two 10x10 insulated overhead doors, perfect for various uses. The farmhouse with attached garage is equally enchanting, where every detail sings with nostalgia. Discover a cozy pass-through bedroom that leads seamlessly into a second bedroom. The charming layout is a nod to the days when family connections were front and center, making every room feel warm and inviting. Whip up delicious meals in the spacious eat-in kitchen, featuring brand-new countertops, subway tile, sink, and faucet. Revel in the fresh new carpeting and enjoy the bright, freshly painted interiors throughout. Recent updates, including a new water heater, updated roofing, and modern windows, make this cutie both functional and fabulous. Blacktop roads lead you home, with i35 only a short drive away for ultimate convenience. Come for the history, stay for the charm—this storybook gem is ready to make all your countryside dreams come true!
Zillow last checked: 8 hours ago
Listing updated: September 18, 2025 at 11:25pm
Listed by:
James E. Barta 507-330-3035,
RE/MAX Experts,
Patricia Barta 612-404-0075
Bought with:
James E. Barta
RE/MAX Experts
Patricia Barta
Source: NorthstarMLS as distributed by MLS GRID,MLS#: 6580672
Facts & features
Interior
Bedrooms & bathrooms
- Bedrooms: 2
- Bathrooms: 1
- Full bathrooms: 1
Bedroom 1
- Level: Upper
- Area: 143 Square Feet
- Dimensions: 11x13
Bedroom 2
- Level: Upper
- Area: 130 Square Feet
- Dimensions: 10x13
Garage
- Level: Main
- Area: 320 Square Feet
- Dimensions: 16x20
Kitchen
- Level: Main
- Area: 168 Square Feet
- Dimensions: 12x14
Living room
- Level: Main
- Area: 308 Square Feet
- Dimensions: 14x22
Porch
- Level: Main
- Area: 112 Square Feet
- Dimensions: 8x14
Workshop
- Level: Main
- Area: 2232 Square Feet
- Dimensions: 36x62
Heating
- Forced Air
Cooling
- Window Unit(s)
Appliances
- Included: Dryer, Gas Water Heater, Range, Refrigerator, Washer, Water Softener Owned
Features
- Basement: Unfinished
- Has fireplace: No
Interior area
- Total structure area: 1,369
- Total interior livable area: 1,369 sqft
- Finished area above ground: 893
- Finished area below ground: 0
Property
Parking
- Total spaces: 6
- Parking features: Attached, Garage Door Opener, Other
- Attached garage spaces: 6
- Has uncovered spaces: Yes
- Details: Garage Dimensions (16x20)
Accessibility
- Accessibility features: None
Features
- Levels: One and One Half
- Stories: 1
- Patio & porch: Porch
Lot
- Size: 1 Acres
- Dimensions: 43,560 SF
- Features: Many Trees
Details
- Additional structures: Workshop
- Foundation area: 476
- Parcel number: 0636425002
- Zoning description: Residential-Single Family
Construction
Type & style
- Home type: SingleFamily
- Property subtype: Single Family Residence
Materials
- Fiber Board, Slate
- Roof: Asphalt,Metal,Tile
Condition
- Age of Property: 131
- New construction: No
- Year built: 1894
Utilities & green energy
- Electric: Circuit Breakers, 100 Amp Service
- Gas: Natural Gas
- Sewer: Mound Septic, Private Sewer
- Water: Private, Well
- Utilities for property: Underground Utilities
Community & neighborhood
Location
- Region: Faribault
HOA & financial
HOA
- Has HOA: No
Price history
| Date | Event | Price |
|---|---|---|
| 9/18/2024 | Sold | $300,000+0%$219/sqft |
Source: | ||
| 8/15/2024 | Pending sale | $299,900$219/sqft |
Source: | ||
| 8/9/2024 | Listed for sale | $299,900$219/sqft |
Source: | ||
Public tax history
| Year | Property taxes | Tax assessment |
|---|---|---|
| 2025 | $1,466 +9.6% | $261,200 +41.1% |
| 2024 | $1,338 +6.9% | $185,100 +7.4% |
| 2023 | $1,252 +11.2% | $172,300 +14.1% |
Find assessor info on the county website
Neighborhood: 55021
Nearby schools
GreatSchools rating
- 7/10Roosevelt Elementary SchoolGrades: PK-5Distance: 5.5 mi
- 2/10Faribault Middle SchoolGrades: 6-8Distance: 7.2 mi
- 4/10Faribault Senior High SchoolGrades: 9-12Distance: 6.1 mi

Get pre-qualified for a loan
At Zillow Home Loans, we can pre-qualify you in as little as 5 minutes with no impact to your credit score.An equal housing lender. NMLS #10287.
Sell for more on Zillow
Get a free Zillow Showcase℠ listing and you could sell for .
$326,900
2% more+ $6,538
With Zillow Showcase(estimated)
$333,438