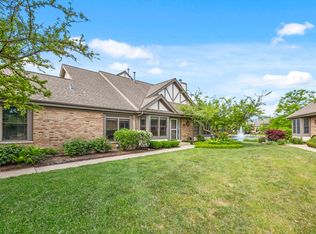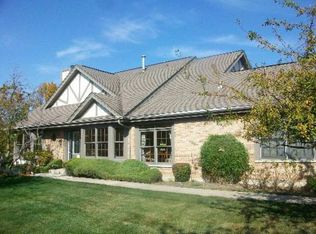Expect to be Impressed! Enhanced and upgraded residence. Newer Granite Kitchen w/ built-in appliances. Brazilian Cherry Floors on Main Level-White Trim & Doors-Main Level Master Suite with whirlpool/separate shower Bath & Walk-in closet-Two-story Living Room with Fireplace & Skylights with Glass Doors to Patio with water/fountain views-Upper Loft overlooking Living Room-Connecting Granite Updated Bath services 2 upper bedrooms-Finished Basement with closets and crawlspace for additional storage-Custom Trim details including Fireplace-Wood columns-Finished recreation room-Beautiful water views off patio-Enhanced and MOVE-IN condition. New Driveway 2018- A must to see!
This property is off market, which means it's not currently listed for sale or rent on Zillow. This may be different from what's available on other websites or public sources.

