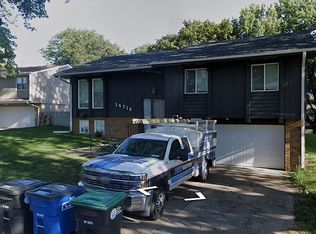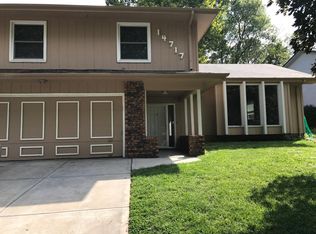Sold for $299,000 on 04/24/25
$299,000
14712 O Cir, Omaha, NE 68137
3beds
1,628sqft
Single Family Residence
Built in 1978
5,749.92 Square Feet Lot
$302,000 Zestimate®
$184/sqft
$1,996 Estimated rent
Maximize your home sale
Get more eyes on your listing so you can sell faster and for more.
Home value
$302,000
$278,000 - $326,000
$1,996/mo
Zestimate® history
Loading...
Owner options
Explore your selling options
What's special
Contract Pending Discover your dream home in the desirable Millard School District! This beautifully updated property underwent a complete interior remodel just five years ago, including a modernized kitchen and bathrooms, offering a stylish and contemporary feel throughout. Whether you're a first-time homebuyer or an investor looking for a prime location, this home offers exceptional value. Backing to the walking trail, it's ideally located near schools, dining, and shopping options. Sold as-is, this home is ready for you to make it your own. Don't miss out - schedule your showing today!
Zillow last checked: 8 hours ago
Listing updated: May 09, 2025 at 11:15am
Listed by:
Matt Donahue 402-880-4209,
BHHS Ambassador Real Estate,
Justin Brown 402-312-8044,
BHHS Ambassador Real Estate
Bought with:
Cindy Andrew, 20210897
Sit Stay Homes
Source: GPRMLS,MLS#: 22502885
Facts & features
Interior
Bedrooms & bathrooms
- Bedrooms: 3
- Bathrooms: 3
- Full bathrooms: 1
- 3/4 bathrooms: 1
- 1/2 bathrooms: 1
- Main level bathrooms: 1
Primary bedroom
- Features: Wall/Wall Carpeting, Window Covering, Ceiling Fan(s)
- Level: Second
- Area: 155.59
- Dimensions: 14.03 x 11.09
Bedroom 2
- Features: Wall/Wall Carpeting, Window Covering
- Level: Second
- Area: 110.75
- Dimensions: 11.02 x 10.05
Bedroom 3
- Features: Wall/Wall Carpeting, Window Covering
- Level: Second
- Area: 100.3
- Dimensions: 10.02 x 10.01
Primary bathroom
- Features: 3/4
Family room
- Features: Wall/Wall Carpeting, Fireplace, Sliding Glass Door
- Level: Lower (Above Grade)
- Area: 254.83
- Dimensions: 23.02 x 11.07
Kitchen
- Features: Ceramic Tile Floor, Window Covering, Dining Area
- Level: Main
- Area: 132.11
- Dimensions: 13.08 x 10.1
Living room
- Features: Wall/Wall Carpeting, Window Covering
- Level: Main
- Area: 192.24
- Dimensions: 16.02 x 12
Basement
- Area: 529
Heating
- Natural Gas, Forced Air
Cooling
- Other
Appliances
- Included: Humidifier, Range, Refrigerator, Washer, Dishwasher, Dryer, Disposal, Microwave
Features
- Flooring: Carpet, Ceramic Tile
- Doors: Sliding Doors
- Windows: Window Coverings
- Basement: Unfinished
- Number of fireplaces: 1
- Fireplace features: Family Room, Wood Burning
Interior area
- Total structure area: 1,628
- Total interior livable area: 1,628 sqft
- Finished area above ground: 1,628
- Finished area below ground: 0
Property
Parking
- Total spaces: 2
- Parking features: Built-In, Garage, Garage Door Opener
- Attached garage spaces: 2
Features
- Levels: Tri-Level
- Patio & porch: Porch, Patio
- Fencing: None
Lot
- Size: 5,749 sqft
- Dimensions: 65.06 x 80 x 75.68 x 80
- Features: Up to 1/4 Acre., City Lot, Cul-De-Sac
Details
- Parcel number: 2404465350
Construction
Type & style
- Home type: SingleFamily
- Property subtype: Single Family Residence
Materials
- Masonite, Brick/Other
- Foundation: Block
- Roof: Composition
Condition
- Not New and NOT a Model
- New construction: No
- Year built: 1978
Utilities & green energy
- Sewer: Public Sewer
- Water: Public
- Utilities for property: Electricity Available, Natural Gas Available, Water Available, Sewer Available
Community & neighborhood
Location
- Region: Omaha
- Subdivision: Walnut Grove
Other
Other facts
- Listing terms: VA Loan,FHA,Conventional,Cash
- Ownership: Fee Simple
Price history
| Date | Event | Price |
|---|---|---|
| 4/24/2025 | Sold | $299,000$184/sqft |
Source: | ||
| 3/31/2025 | Pending sale | $299,000$184/sqft |
Source: | ||
| 2/7/2025 | Listed for sale | $299,000+155.6%$184/sqft |
Source: | ||
| 8/15/2019 | Sold | $117,000$72/sqft |
Source: Public Record | ||
Public tax history
| Year | Property taxes | Tax assessment |
|---|---|---|
| 2024 | $3,666 -17.3% | $222,600 |
| 2023 | $4,432 +5% | $222,600 +11.5% |
| 2022 | $4,221 +16.2% | $199,700 +15.6% |
Find assessor info on the county website
Neighborhood: Walnut Grove
Nearby schools
GreatSchools rating
- 6/10Bryan Elementary SchoolGrades: PK-5Distance: 0.2 mi
- 4/10Millard Central Middle SchoolGrades: 6-8Distance: 1.5 mi
- 4/10Millard South High SchoolGrades: 9-12Distance: 0.3 mi
Schools provided by the listing agent
- Elementary: Bryan
- Middle: Millard Central
- High: Millard South
- District: Millard
Source: GPRMLS. This data may not be complete. We recommend contacting the local school district to confirm school assignments for this home.

Get pre-qualified for a loan
At Zillow Home Loans, we can pre-qualify you in as little as 5 minutes with no impact to your credit score.An equal housing lender. NMLS #10287.
Sell for more on Zillow
Get a free Zillow Showcase℠ listing and you could sell for .
$302,000
2% more+ $6,040
With Zillow Showcase(estimated)
$308,040
