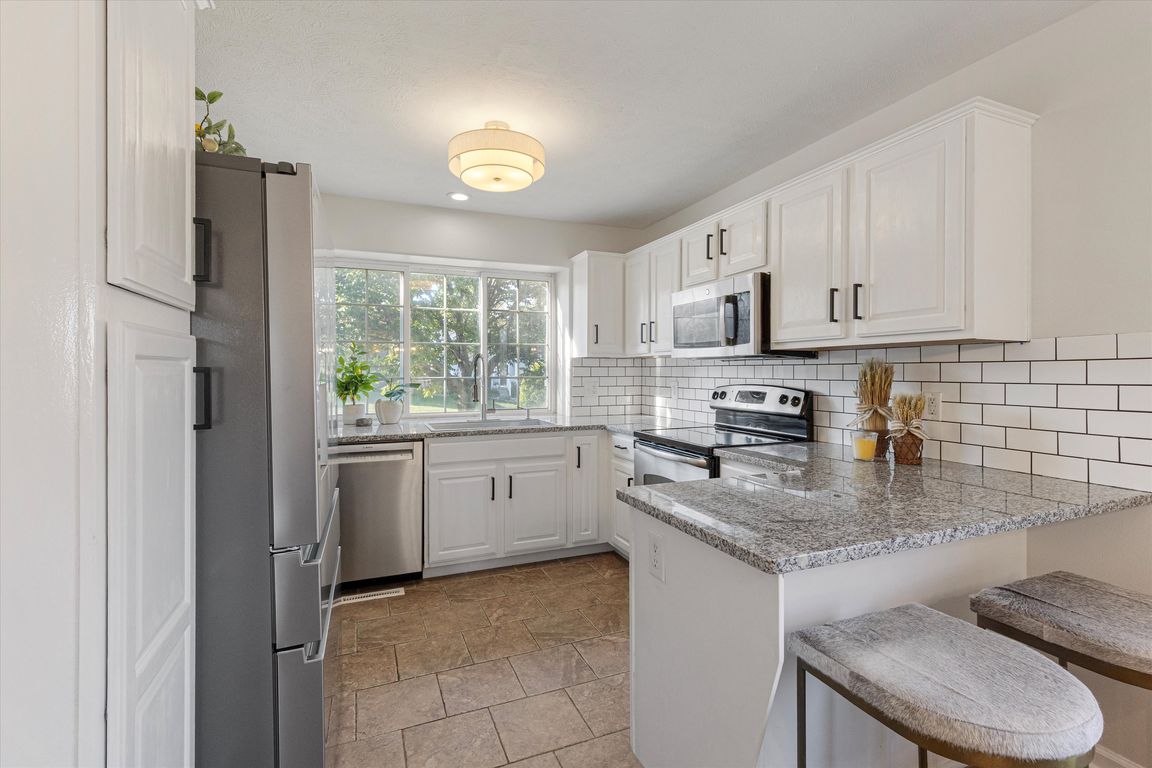
For salePrice cut: $10K (9/30)
$340,000
3beds
2,060sqft
14714 Meredith Ave, Omaha, NE 68116
3beds
2,060sqft
Single family residence
Built in 2000
7,840 sqft
2 Attached garage spaces
$165 price/sqft
What's special
Two storyLarge deckFinished lower levelExpansive spaceEntertaining areaPrivate mainfloor laundryLarge bedrooms
An absolutely phenomenal home that offers the expansive space of a two story at the price of a multi or split. Freshly updated chef's kitchen features new granite countertops, fresh classic subway tile backsplash and newer stainless steel appliances. Updated designer lighting, large windows and fresh on trend paint throughout main ...
- 18 days |
- 2,721 |
- 154 |
Source: GPRMLS,MLS#: 22526550
Travel times
Living Room
Kitchen
Primary Bedroom
Basement (Finished)
Dining Room
Zillow last checked: 7 hours ago
Listing updated: October 01, 2025 at 11:26am
Listed by:
Diane Hughes 402-218-7489,
BHHS Ambassador Real Estate
Source: GPRMLS,MLS#: 22526550
Facts & features
Interior
Bedrooms & bathrooms
- Bedrooms: 3
- Bathrooms: 3
- Full bathrooms: 1
- 3/4 bathrooms: 1
- 1/2 bathrooms: 1
- Main level bathrooms: 1
Primary bedroom
- Level: Second
- Area: 211.7
- Dimensions: 14.5 x 14.6
Bedroom 1
- Level: Second
- Area: 182.24
- Dimensions: 13.6 x 13.4
Bedroom 2
- Level: Second
- Area: 100.21
- Dimensions: 9.11 x 11
Family room
- Level: Basement
- Area: 387.75
- Dimensions: 14.1 x 27.5
Kitchen
- Level: Main
- Area: 192.78
- Dimensions: 10.2 x 18.9
Living room
- Level: Main
- Area: 225.09
- Dimensions: 18.3 x 12.3
Basement
- Area: 770
Heating
- Natural Gas, Forced Air
Cooling
- Central Air
Features
- Basement: Full,Partially Finished
- Number of fireplaces: 1
Interior area
- Total structure area: 2,060
- Total interior livable area: 2,060 sqft
- Finished area above ground: 1,672
- Finished area below ground: 388
Property
Parking
- Total spaces: 2
- Parking features: Built-In, Garage
- Attached garage spaces: 2
Features
- Levels: Two
- Patio & porch: Deck
- Fencing: Privacy
Lot
- Size: 7,840.8 Square Feet
- Dimensions: 115 x 67
- Features: Up to 1/4 Acre.
Details
- Parcel number: 2531226618
Construction
Type & style
- Home type: SingleFamily
- Property subtype: Single Family Residence
Materials
- Foundation: Concrete Perimeter
Condition
- Not New and NOT a Model
- New construction: No
- Year built: 2000
Utilities & green energy
- Sewer: Public Sewer
- Water: Public
Community & HOA
Community
- Subdivision: Westin Hills
HOA
- Has HOA: No
Location
- Region: Omaha
Financial & listing details
- Price per square foot: $165/sqft
- Tax assessed value: $315,100
- Annual tax amount: $5,178
- Date on market: 9/17/2025
- Listing terms: VA Loan,FHA,Conventional,Cash
- Ownership: Fee Simple