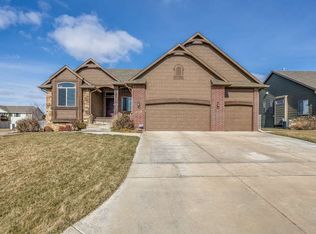Former Model Home with In-Ground Saltwater Pool Will Make a Fantastic Stay At Home Vacation! Beautiful Open Floor Plan*Beech Wood Kitchen Cabinets, Real Wood Floors, Granite Counter Tops & Island with Bar Stool Seating & Walk-In Pantry, You Can Cook with Gas or Electric, You Choose!*Built-In Bench Seating Drop Zone at Entry to Home from Garage has Cell Phone Charging Station to Keep the Clutter out of the Kitchen* Great Room with Huge Row of Windows Enhances 10' Ceilings & Stone Fireplace Framed with Rustic Beech Wood*Eating Space for Large Gatherings & More Windows Overlooking Backyard Paradise! Split BR Floor Plan*Master Suite has Coffered Ceilings with Wood Beams & Crown Molding*Master Bath with Double Vanities, Jetted Tub, Designated Make-Up Sitting Space, Custom Built Linen Niche with Towel Dividers & Walk-In Closet with Access to Main Floor Laundry right off the Master*Walk-Out Basement Features Family Room with Stone Front Fireplace & Wood Built-In's, Wet Bar with Built-In Seating Space on Each Side to Enjoy Game Days on the Big Screen (TV Stays) Enjoy the Composite Partially Covered Deck+ Patio Areas Around the Pool and Covered Patio Area with Plenty of Room for All Your Friends & Family*Lots of Upgrades including Surround Sound including outdoors, Bull Nosed Sheetrock, Designer Painting, Security System, Can Lights, Custom White Woodwork & Crown Molding,Hot Water Tank and Sump Pump 3 Yrs. Old, 2 Wells, Pool is only 2 Years Old and has New Solar Cover, Good Neighbor Privacy Fence*Roof 2 Years Old*Club House For Your Use, Playground and Basketball Court + Pool*Homes Like This Sell Fast, Make it Yours Today!
This property is off market, which means it's not currently listed for sale or rent on Zillow. This may be different from what's available on other websites or public sources.

